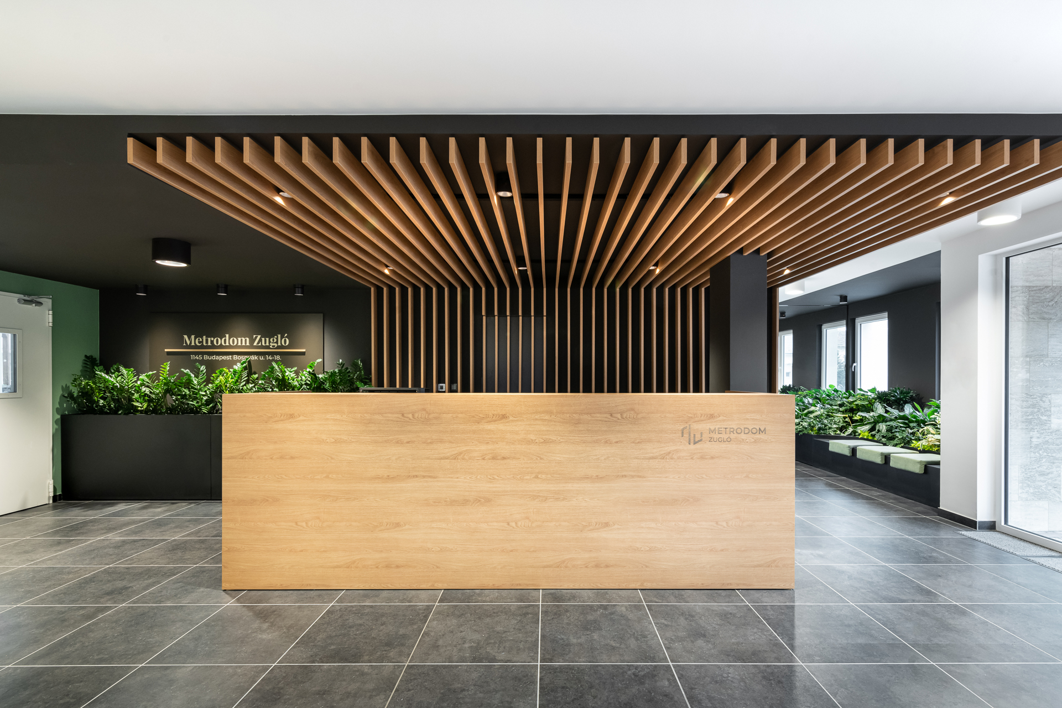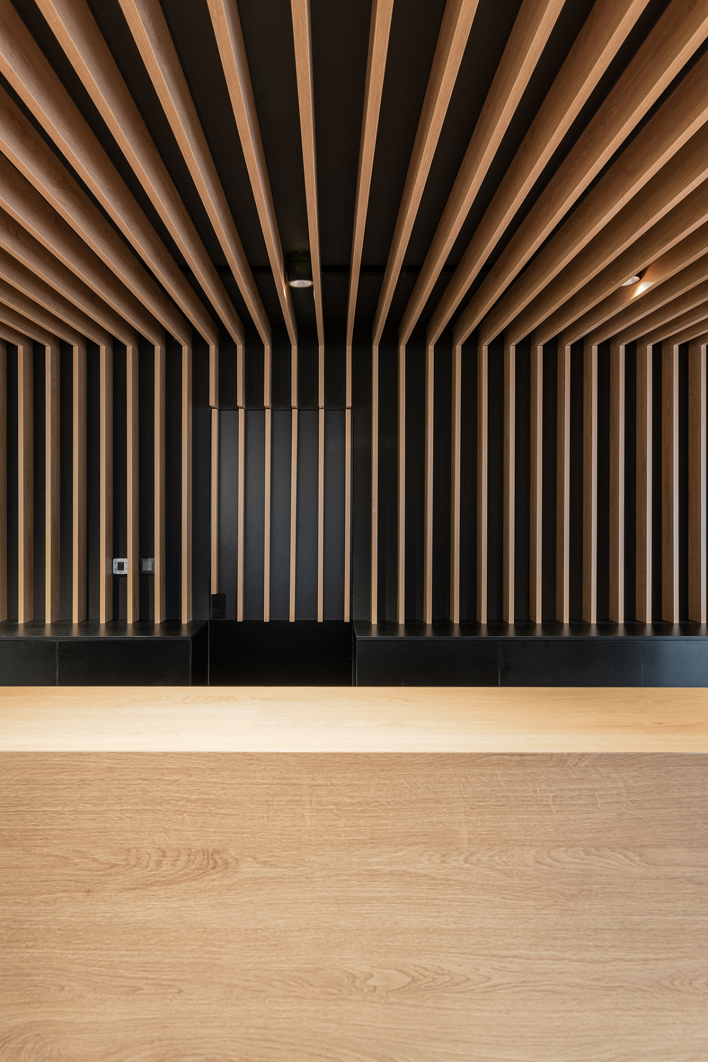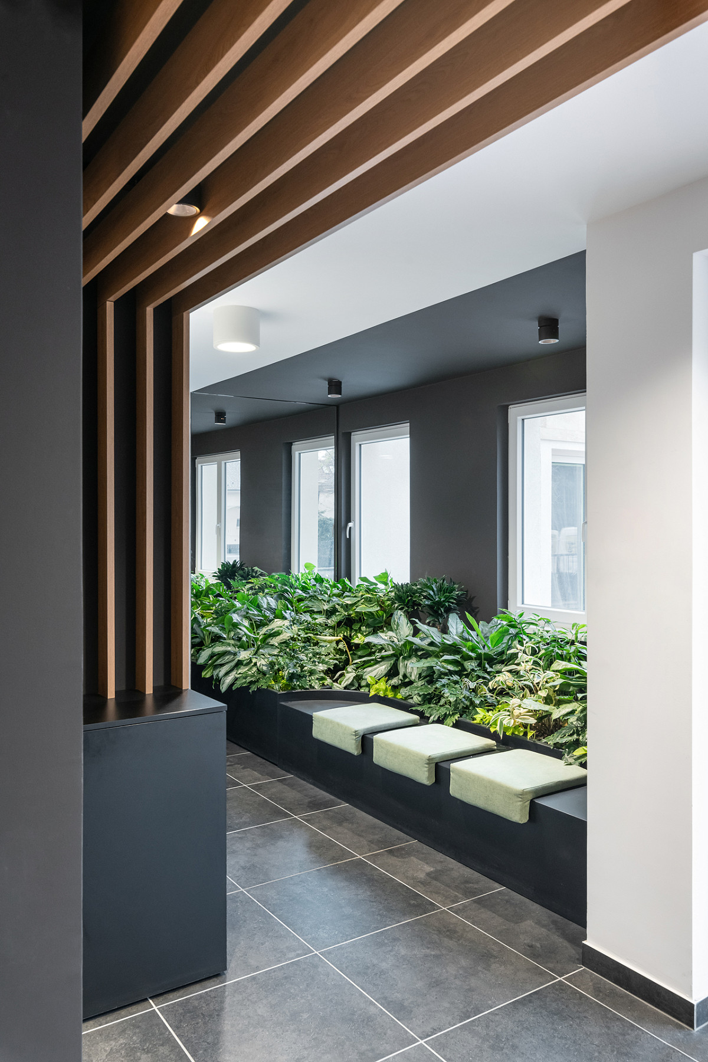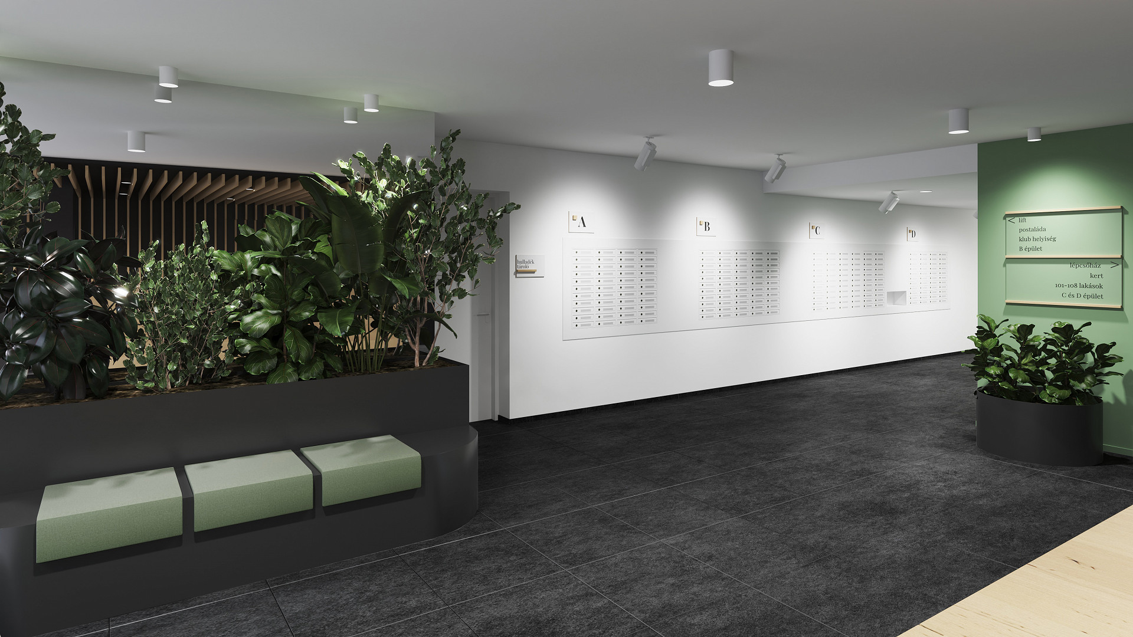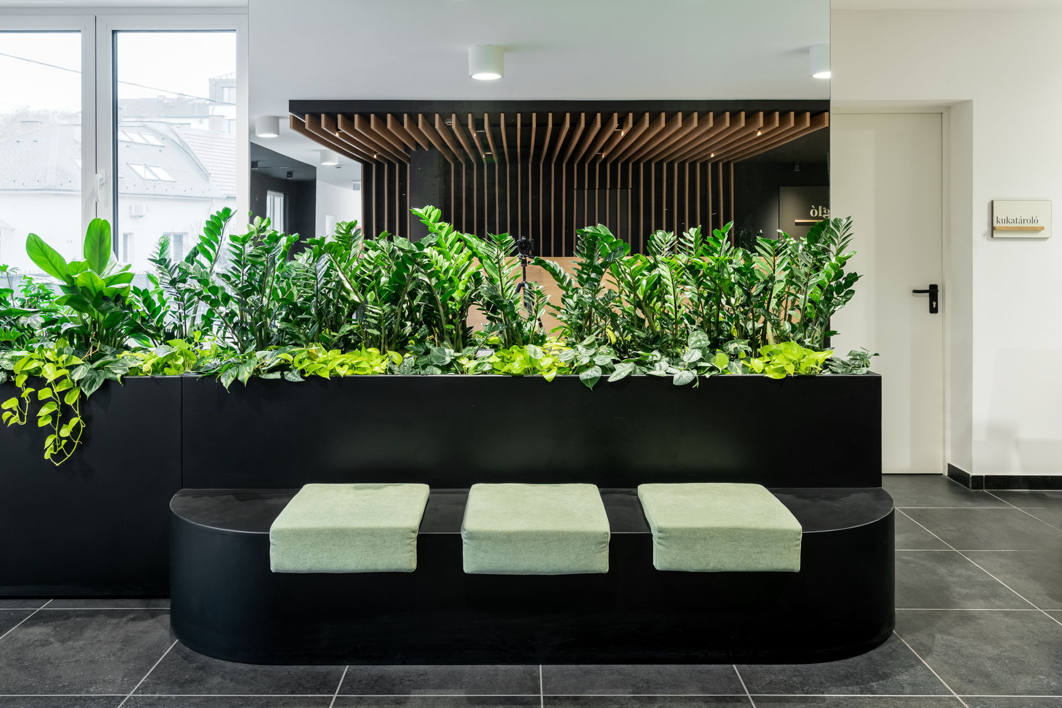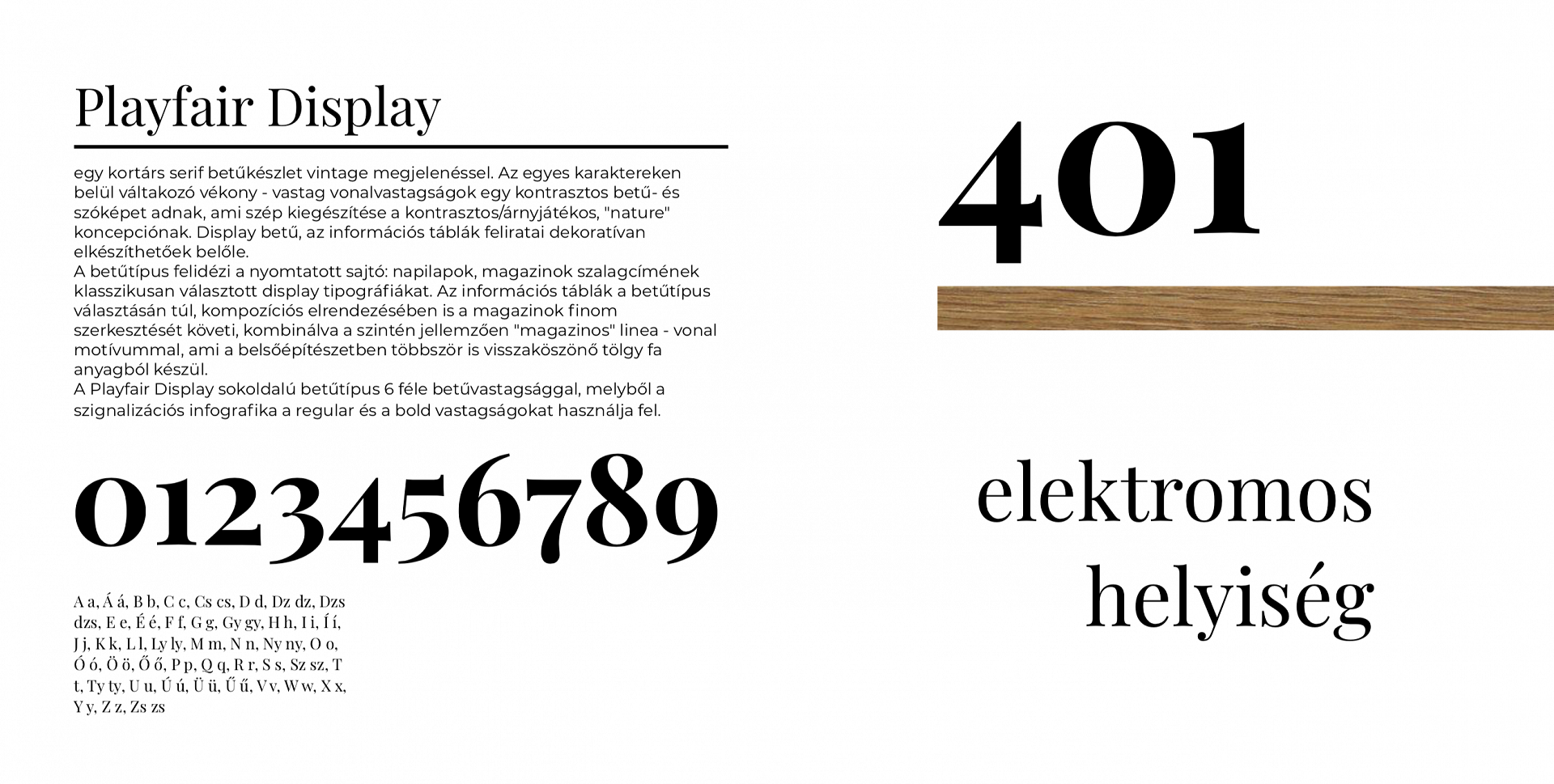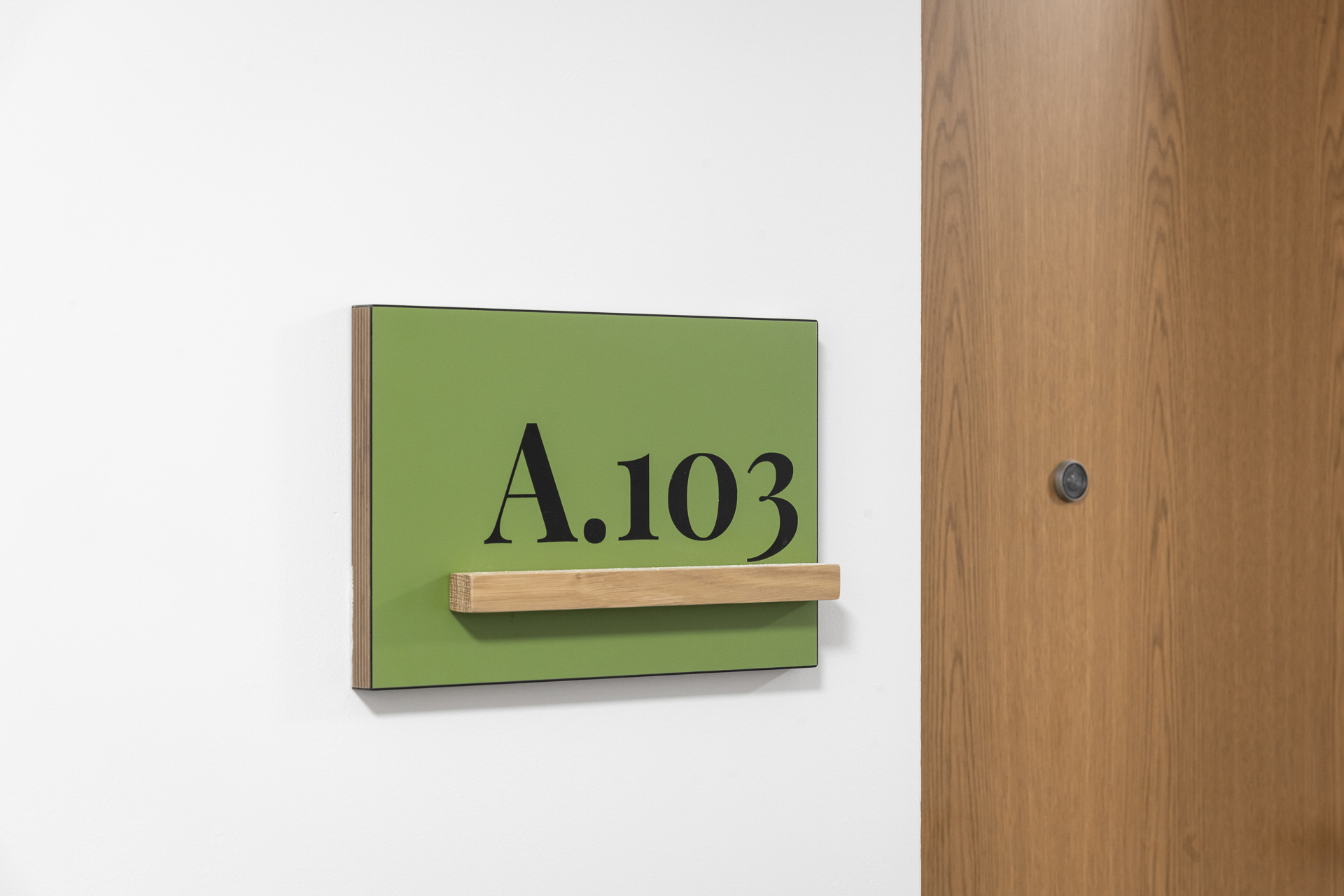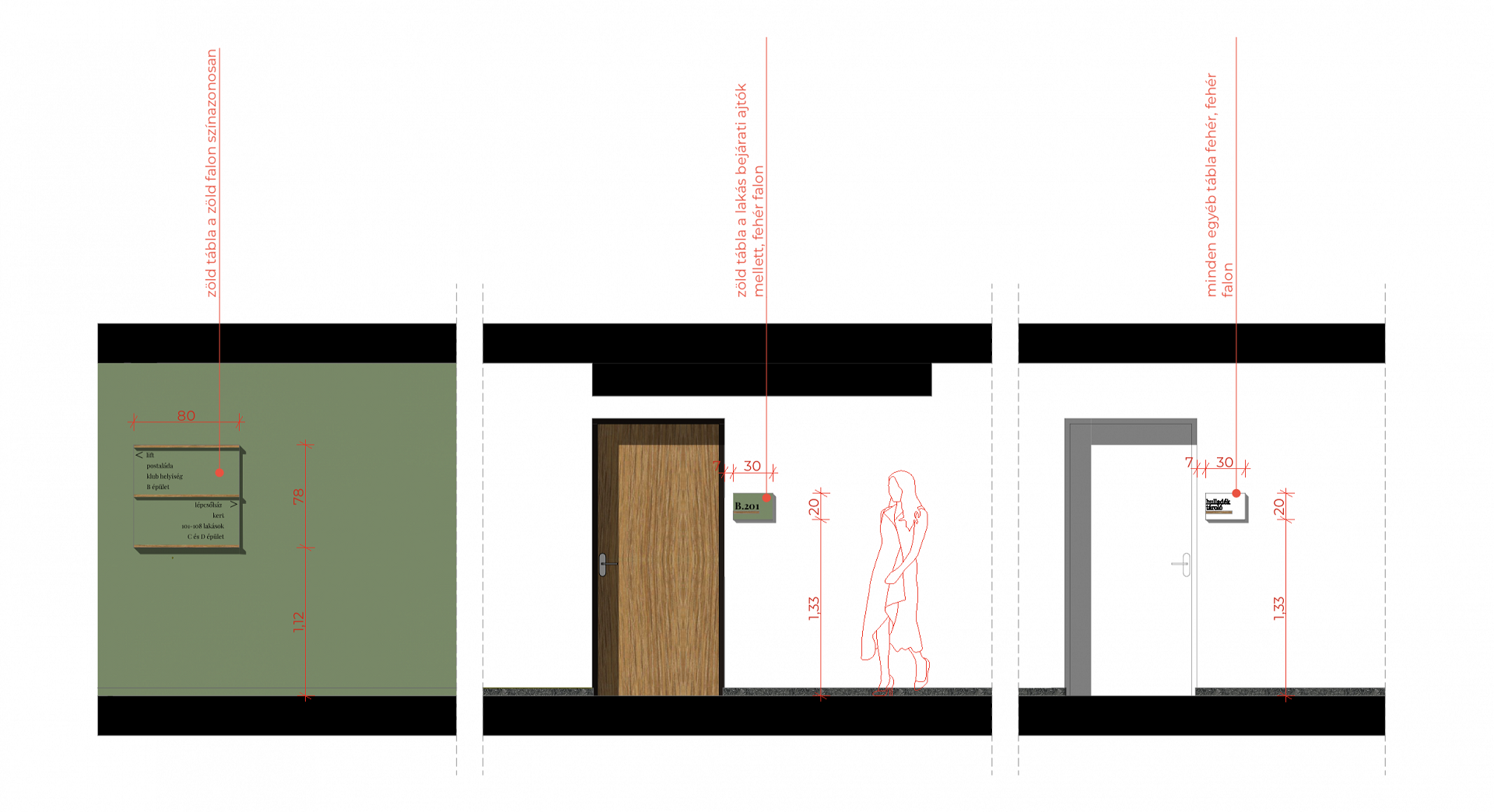Zugló residential lobby and hallway interior design and wayfinding system design, 250 m2
Budapest, Hungary
Client: Metrodom
Photo: Norbert Juhász
2022
The Metrodom Zugló development project is a 195-apartment unit residential complex. We designed the interior of the complex’s main lobby in connection with the corridors and the stairwell lobbies. The project has a unique community space available for hosting small events and gatherings, this was also our design commission. These are also part of the design concept. The interior design has a nature-evoking concept with a lot of warm wooden surfaces, accentual plants and greenery and a fresh atmosphere in general. This welcomes the ones coming home. Associated with nature’s light shadow play, the entrance area has a more contrasting interior design and as we go further into the building, the corridors and the community apartment get a little softer and lighter. The signage design is an integral part of the interior design.
