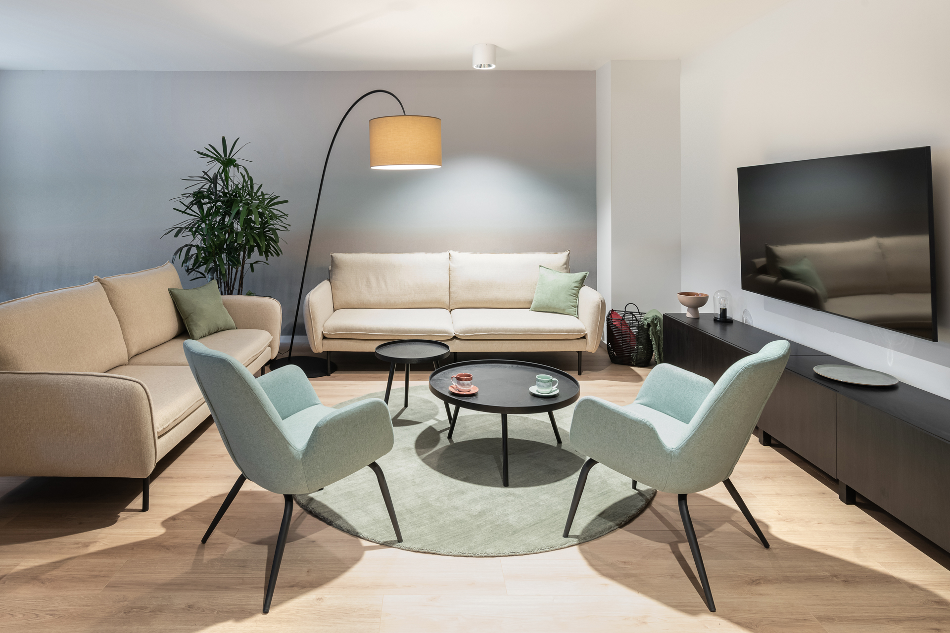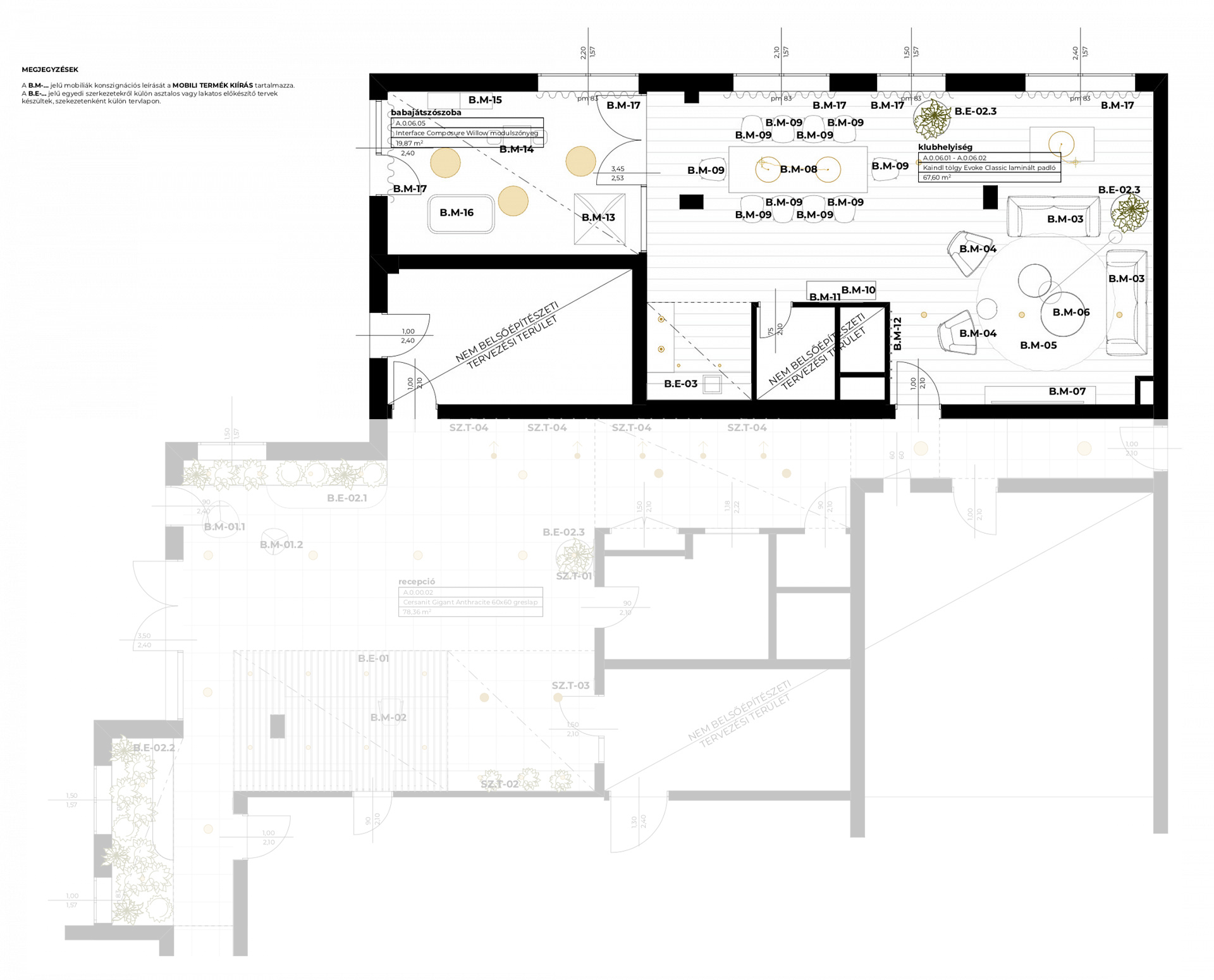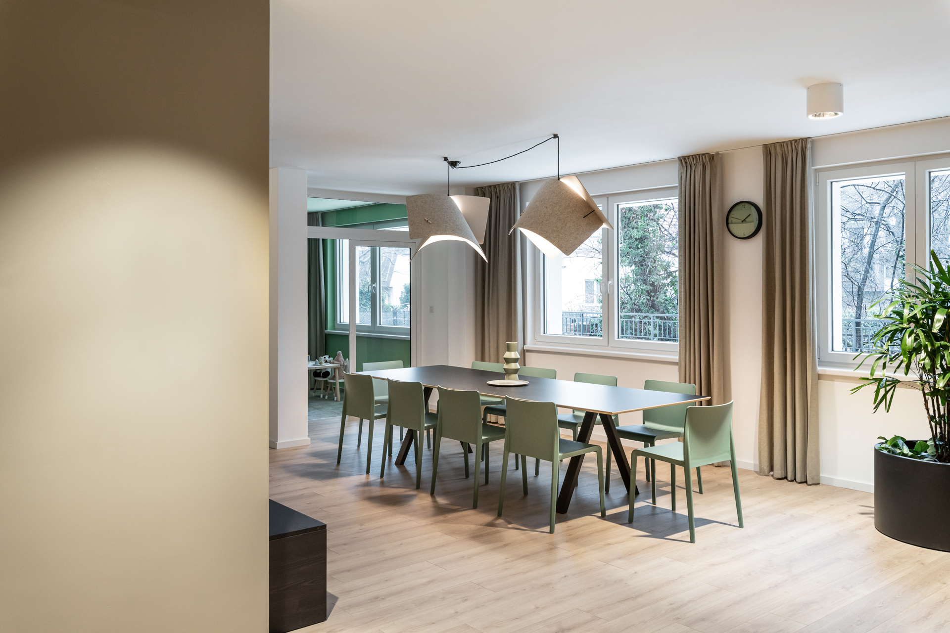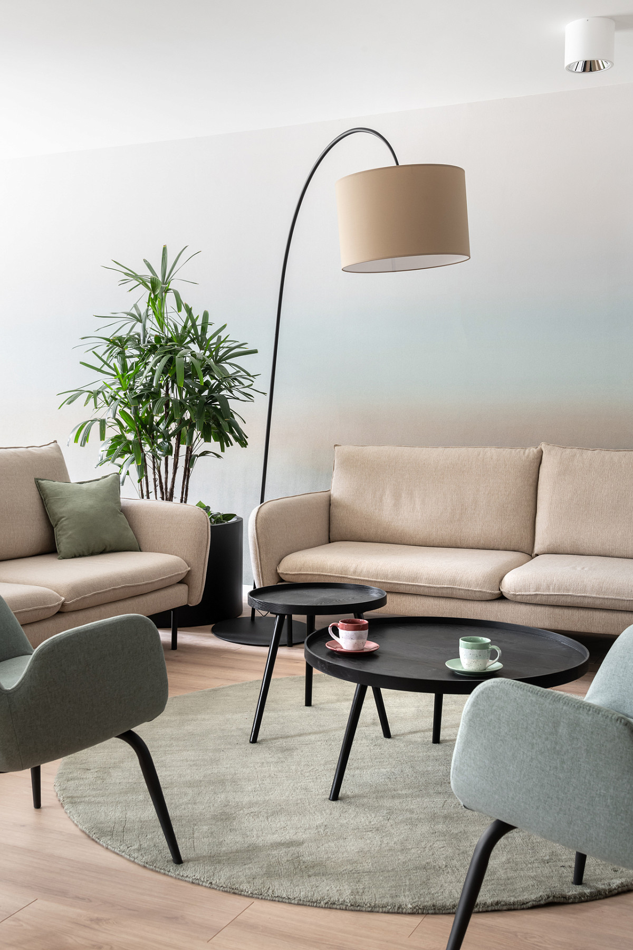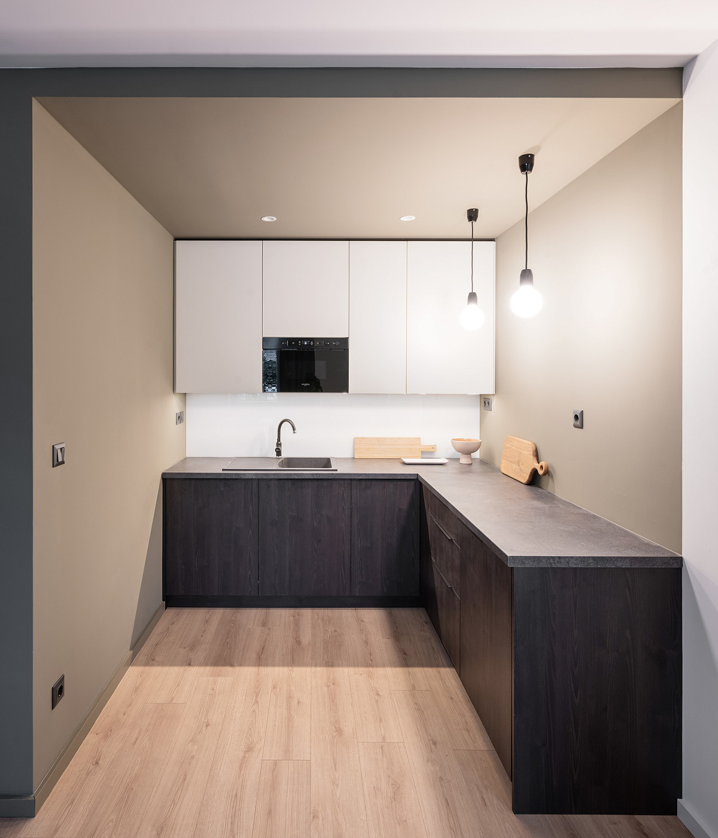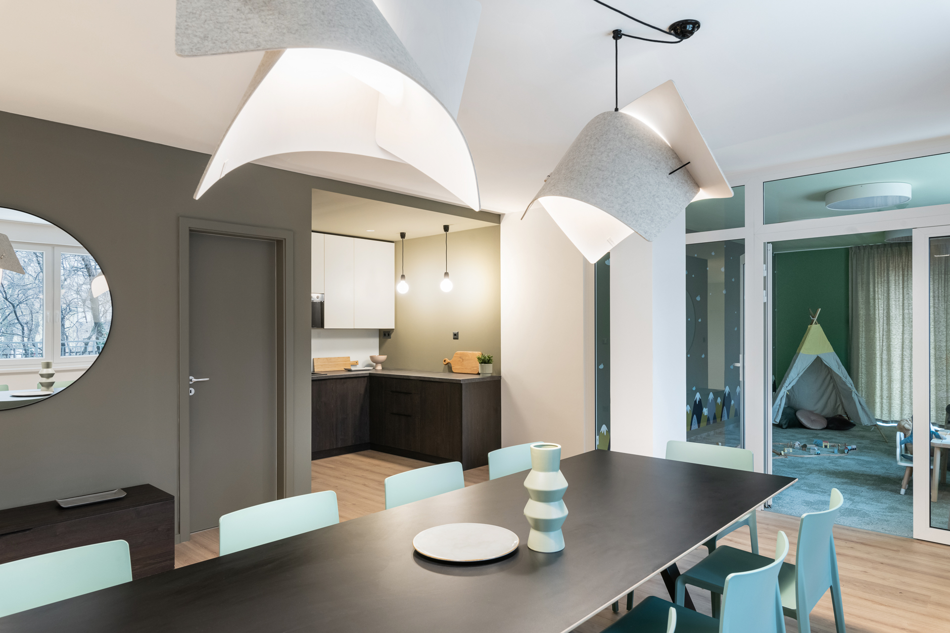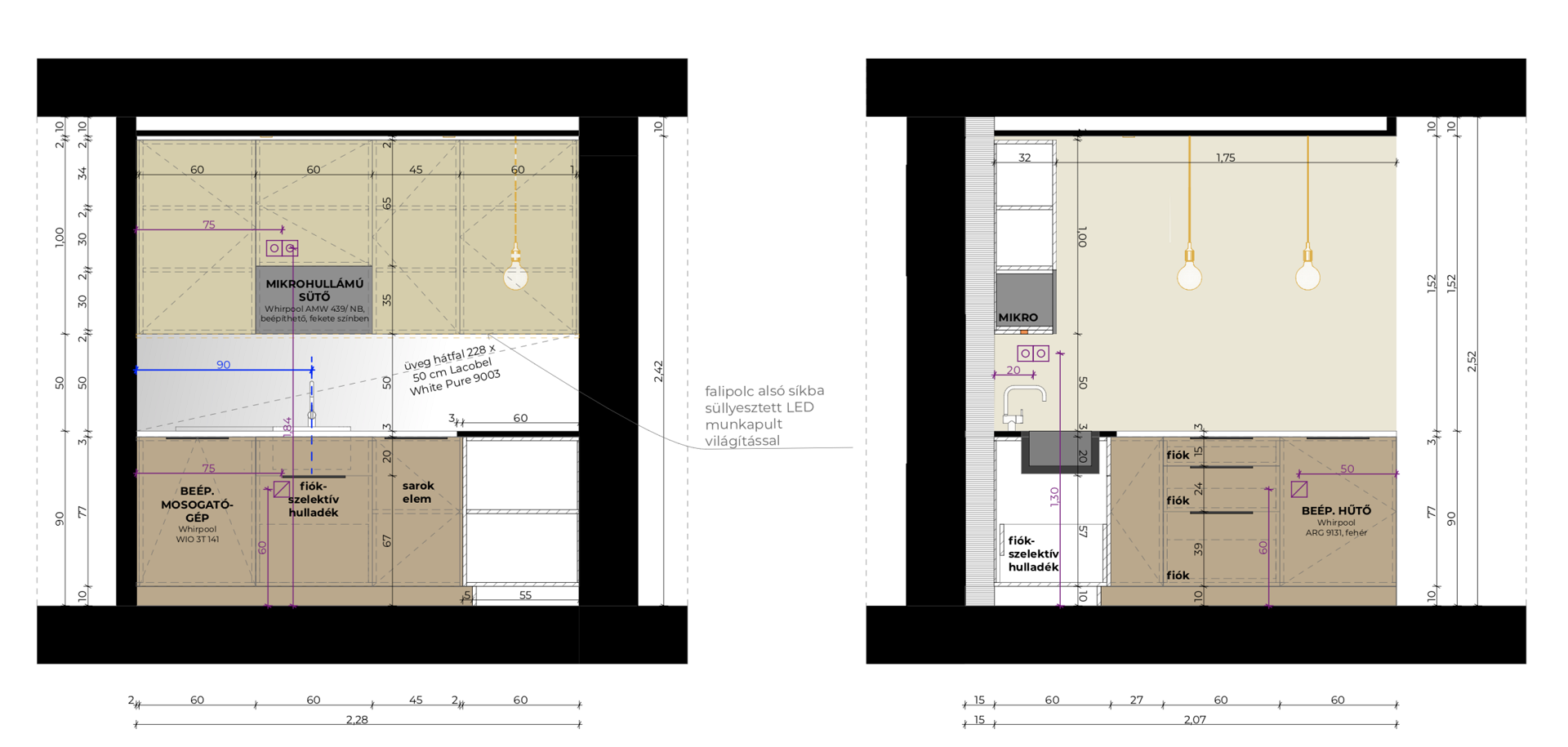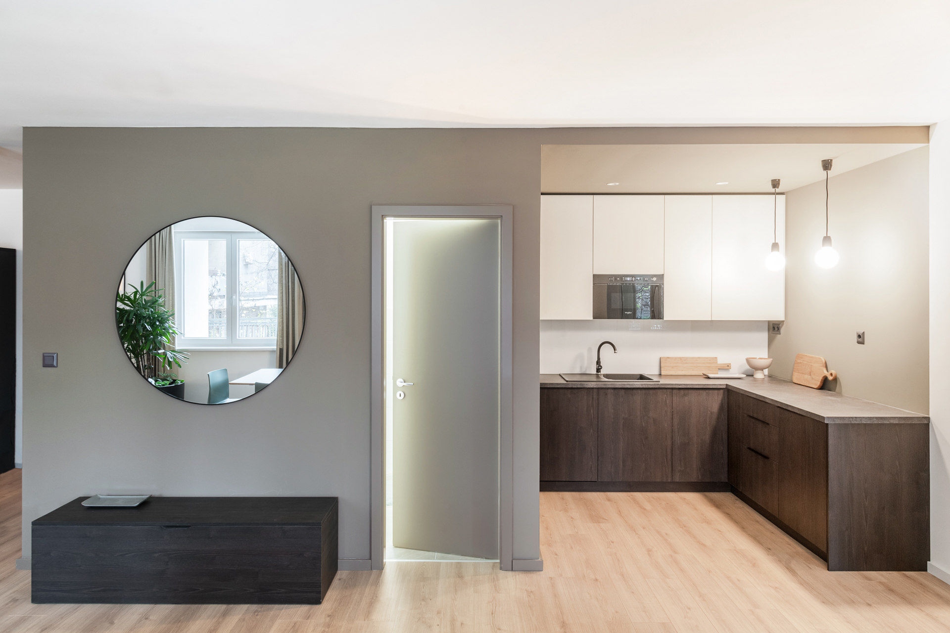Zugló residential complex community space interior design, 88 m2
Budapest, Hungary
Client: Metrodom
Photo: Norbert Juhász
2022
The Metrodom Zugló development project is a 195-apartment unit residential complex. We designed the interior of the complex’s main lobby in connection with the corridors and the stairwell lobbies. The project has a unique community space available for hosting small events and gatherings, this was also our design commission. The interior design has a nature-evoking concept with a lot of warm wooden surfaces, accentual plants and greenery and a fresh atmosphere in general. This community space has an open plan. It welcomes us with a spacious living area, which is suitable for rest and leisure activities. Connected to this comes a dining area with a huge, 3-meter dining table, which is suitable for holding birthday parties and small celebrations. A kitchen is connected to this in a slightly more protected position. Visually the kitchen is united with the bathroom as an olive green cube, sort of hiding it from the rest of the community space. The community space has also a playroom where the smallest can play in a protected environment, here the green interior theme follows.
