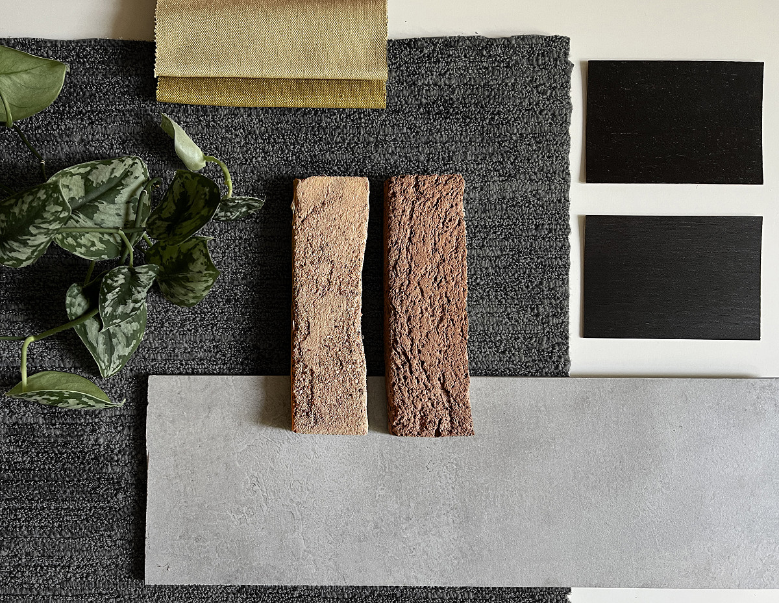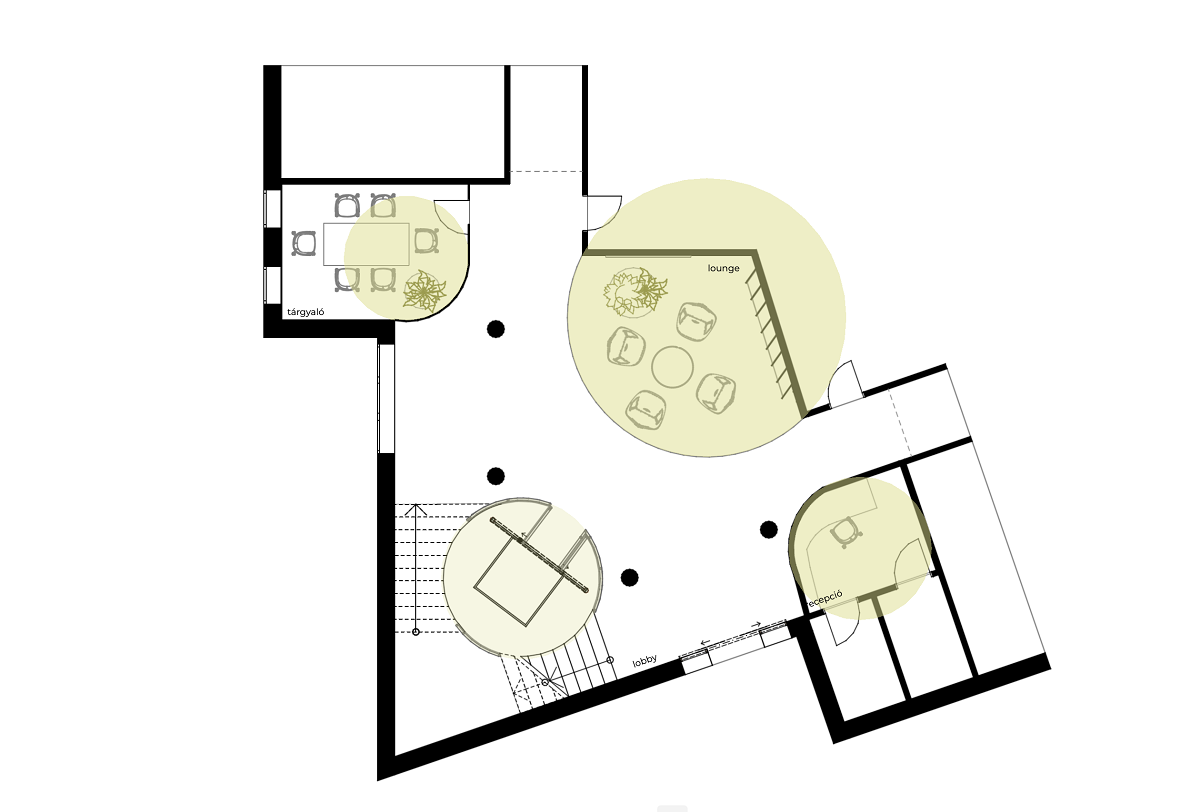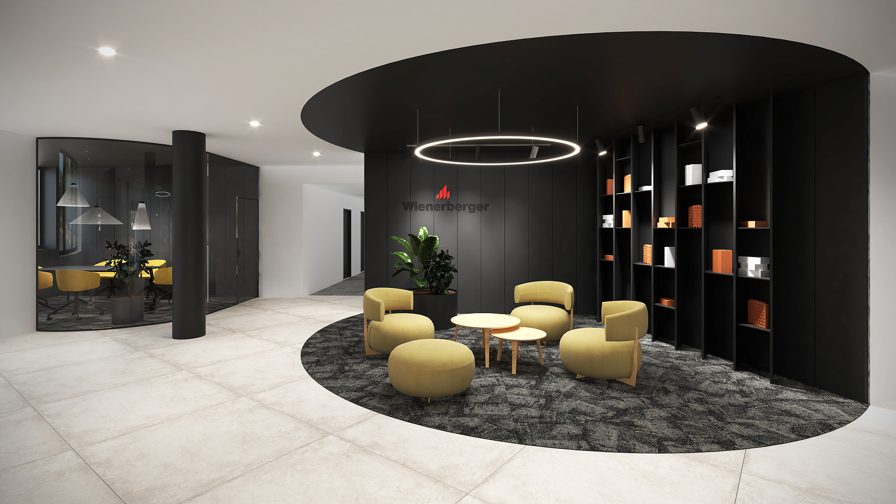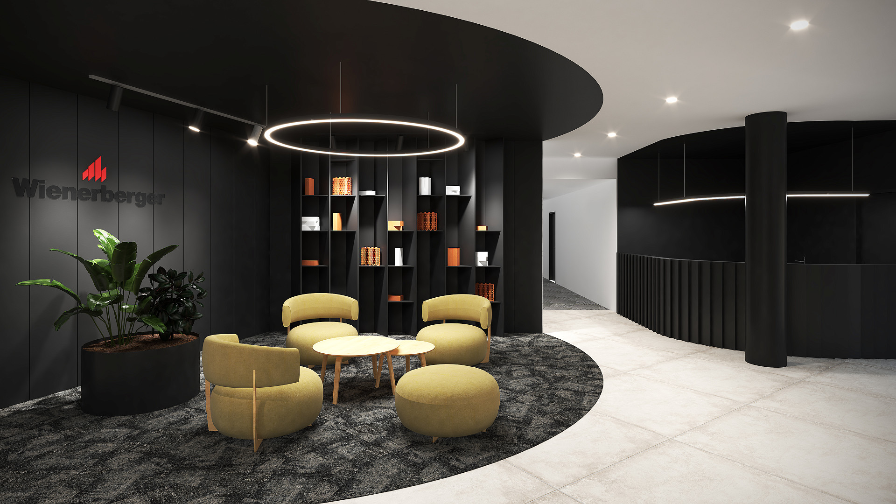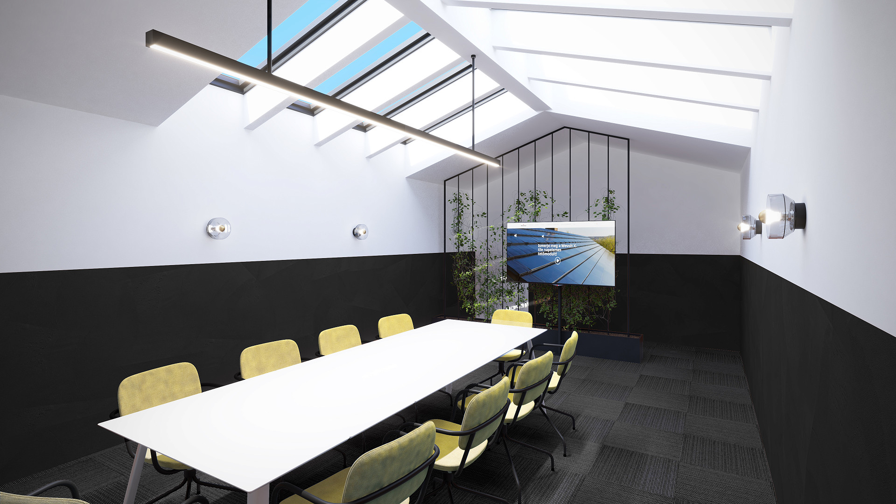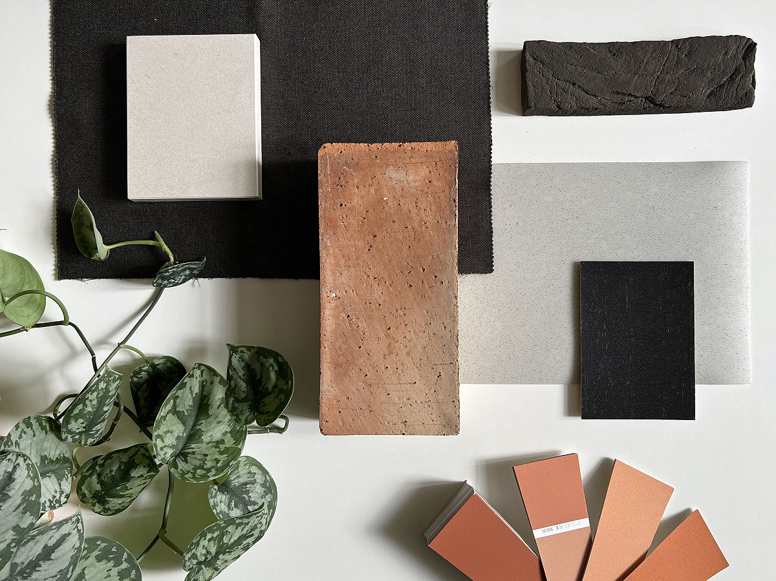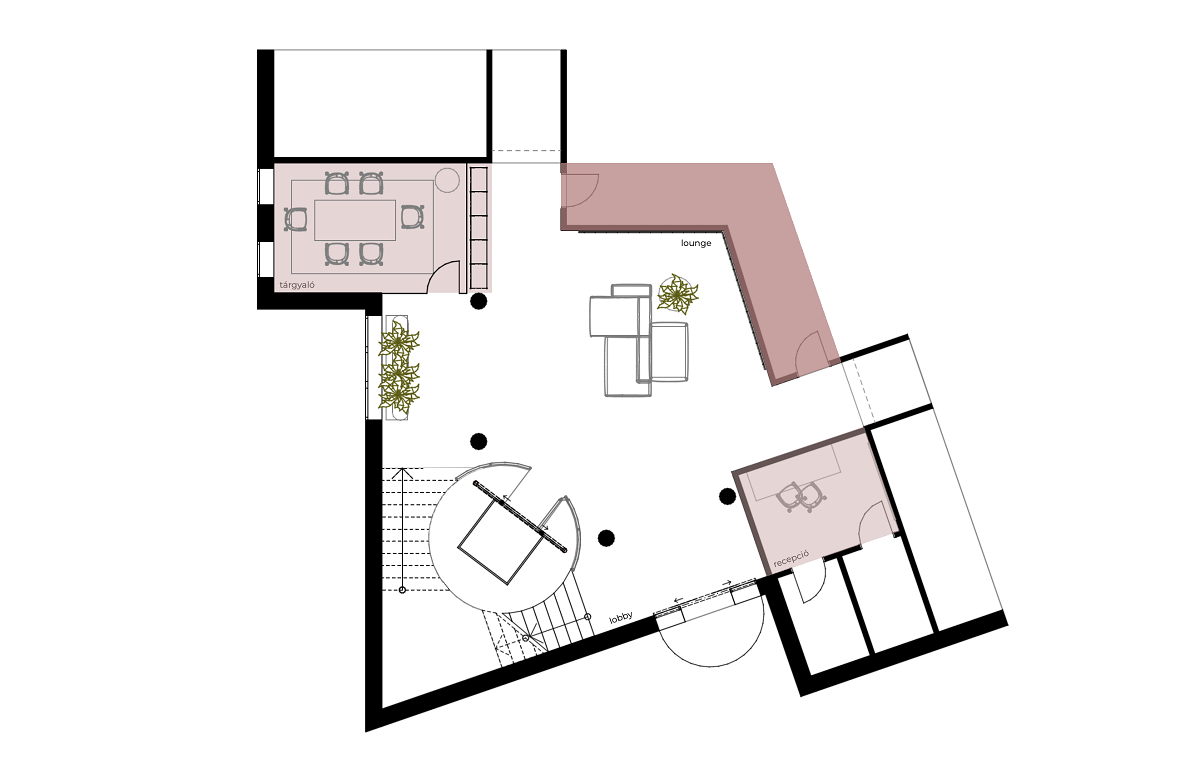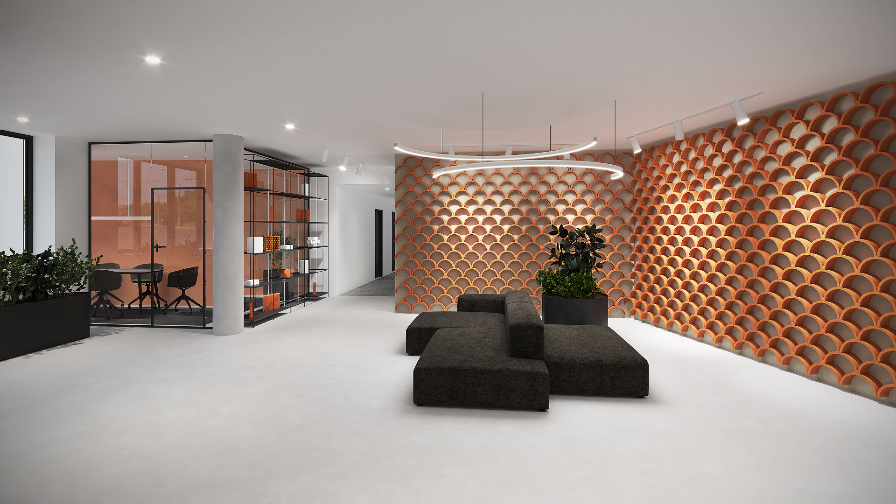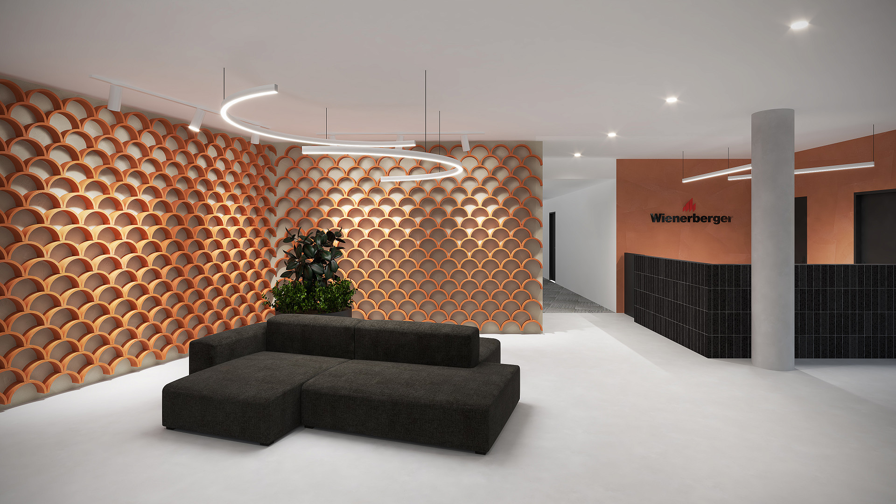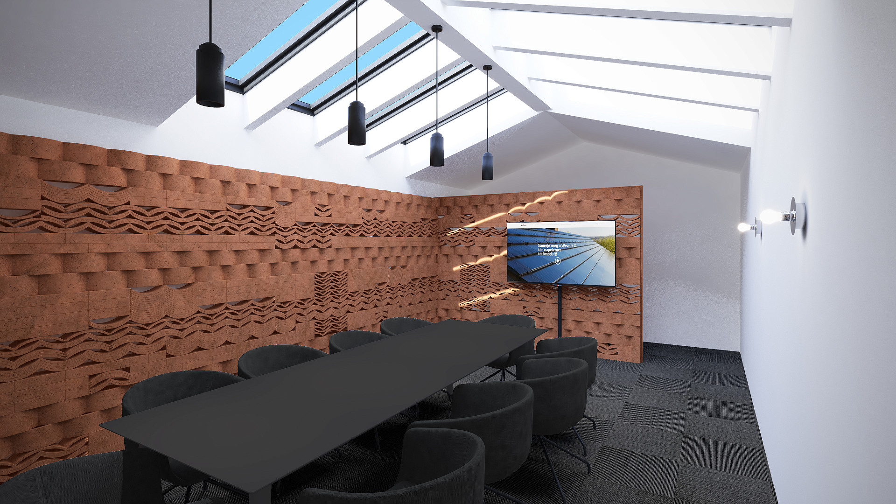Wienerberger HQ interior design, 320 m2
Budapest, Hungary
Client: Wienerberger
2022
We were commissioned to update the interior design of the lobby and meeting rooms of the Wienerberger headquarters. There was an expectation to create 2 simultaneous design versions.
One version is a ‘monochrome’ concept, the amorphous ground plan consists of functional zones marked with curved contours: the meeting room, the reception and the central lounge area. These zones receive dark-colored coverings (floor, wall, ceiling), thus they stand out in contrast from the other circulation areas of the lobby, which use light colors. In this way, the interior design color choice fits nicely with the existing material use of the house and the corridors in the lobby space. The monochrome black-and-white interior design concept, lean and engineering, fits the company’s activities, and at the same time can be a harmonious addition to the use of materials on the facade of the brick headquarters, as well as the world of the central corridors. The meeting room’s interior design switches lighter colours for the meeting room.
The other lobby design version is the ‘building materials’ concept. The functional zones receive terracotta-colored coverings or lime wall painting, thus they stand out in contrast from the lobby’s other circulation areas, which use light colors - and with this color choice of the interior, it fits nicely with the use of materials in the house’s facade and the activities of Wienerberger. The primary elements of the construction industry: bricks, tiles, rebar, etc. its reinterpreted, rethought, non-classical use, used as an aesthetic wall covering (cone tile), counter covering (Terca brick) or as a space separator (concrete iron or closed section display shelf). The use of materials in the meeting rooms follows the interior design of the lobby.
