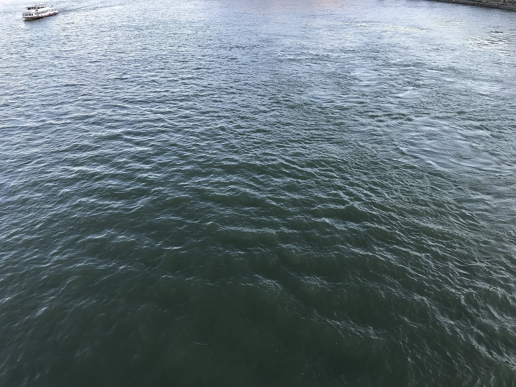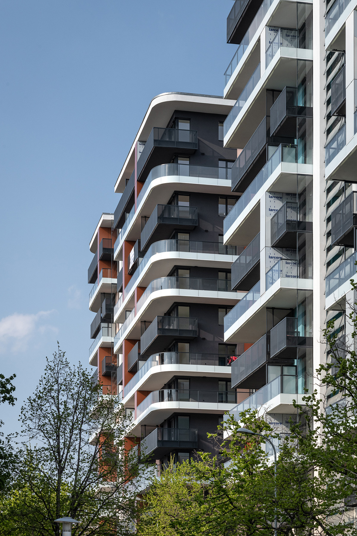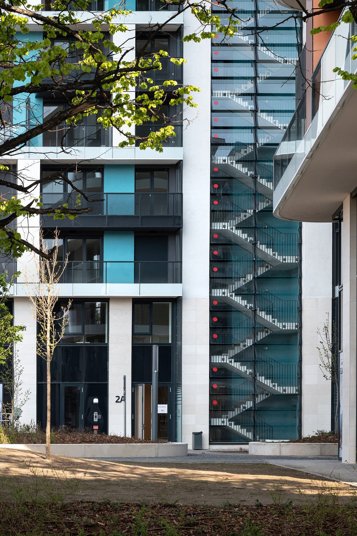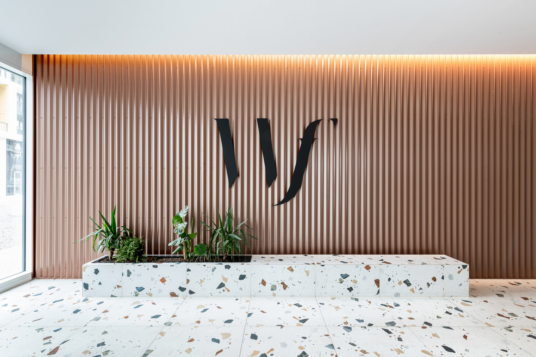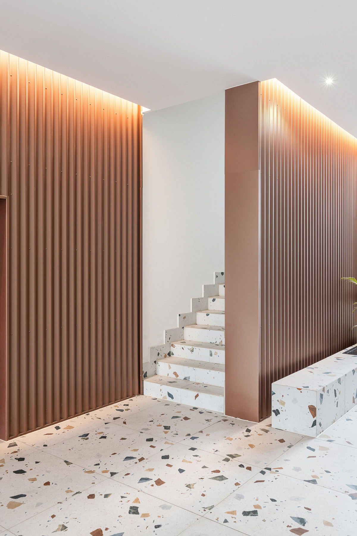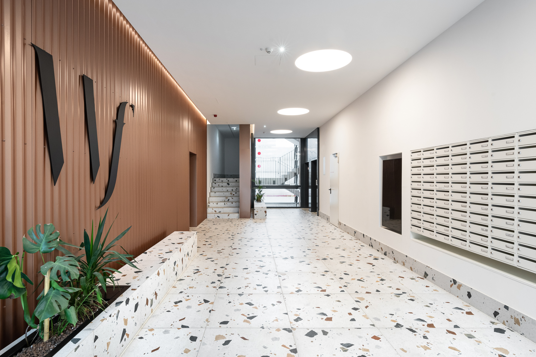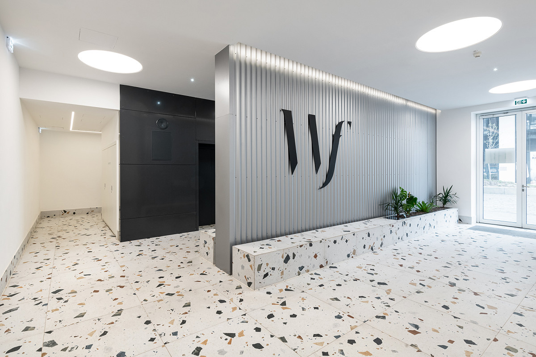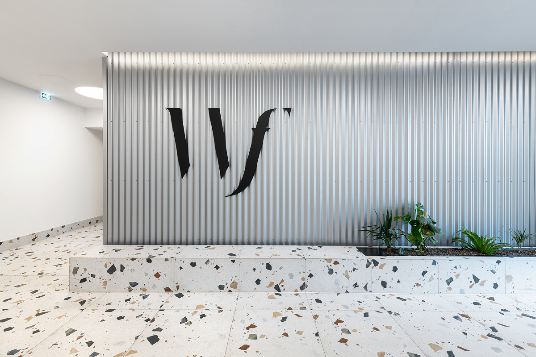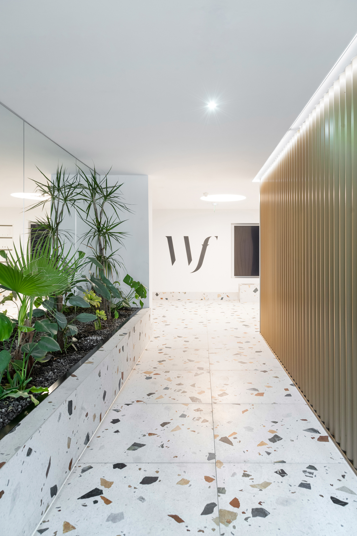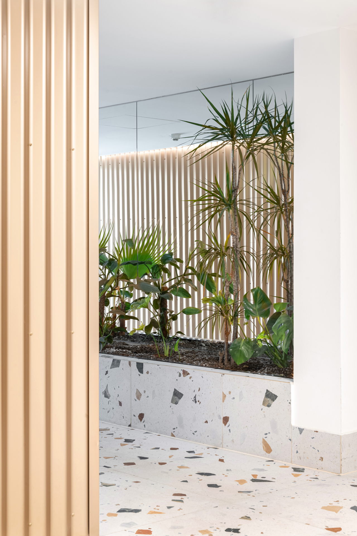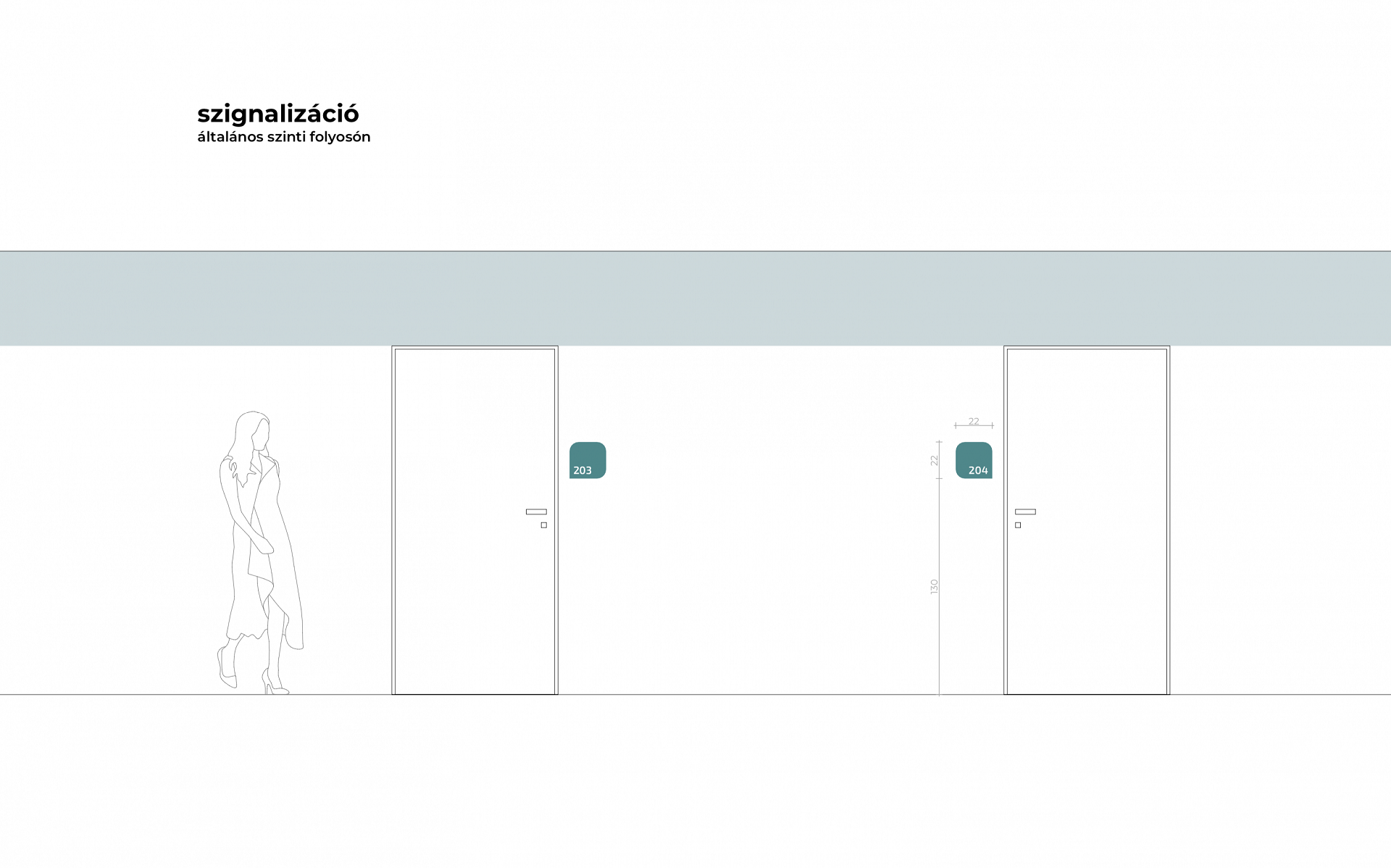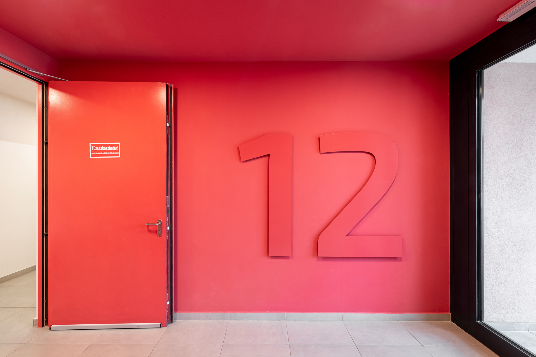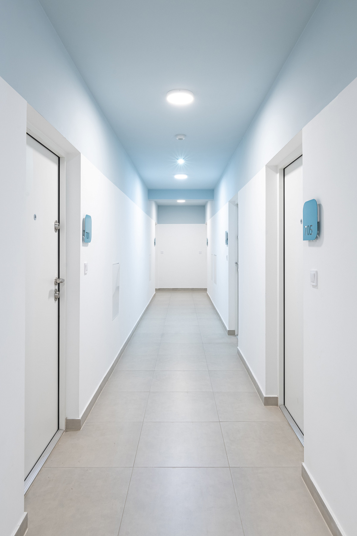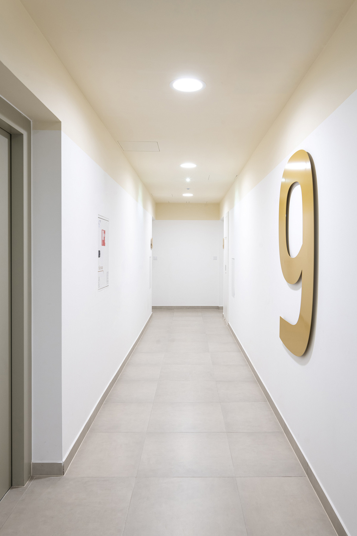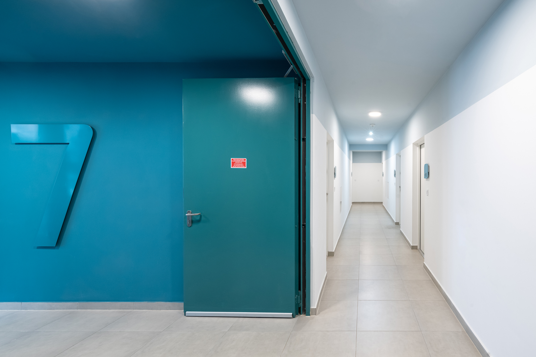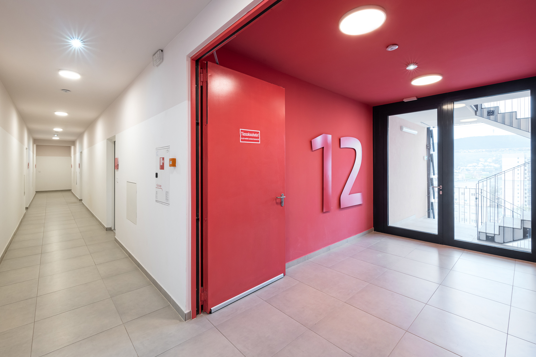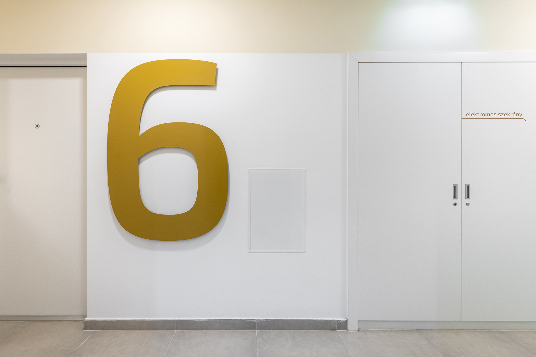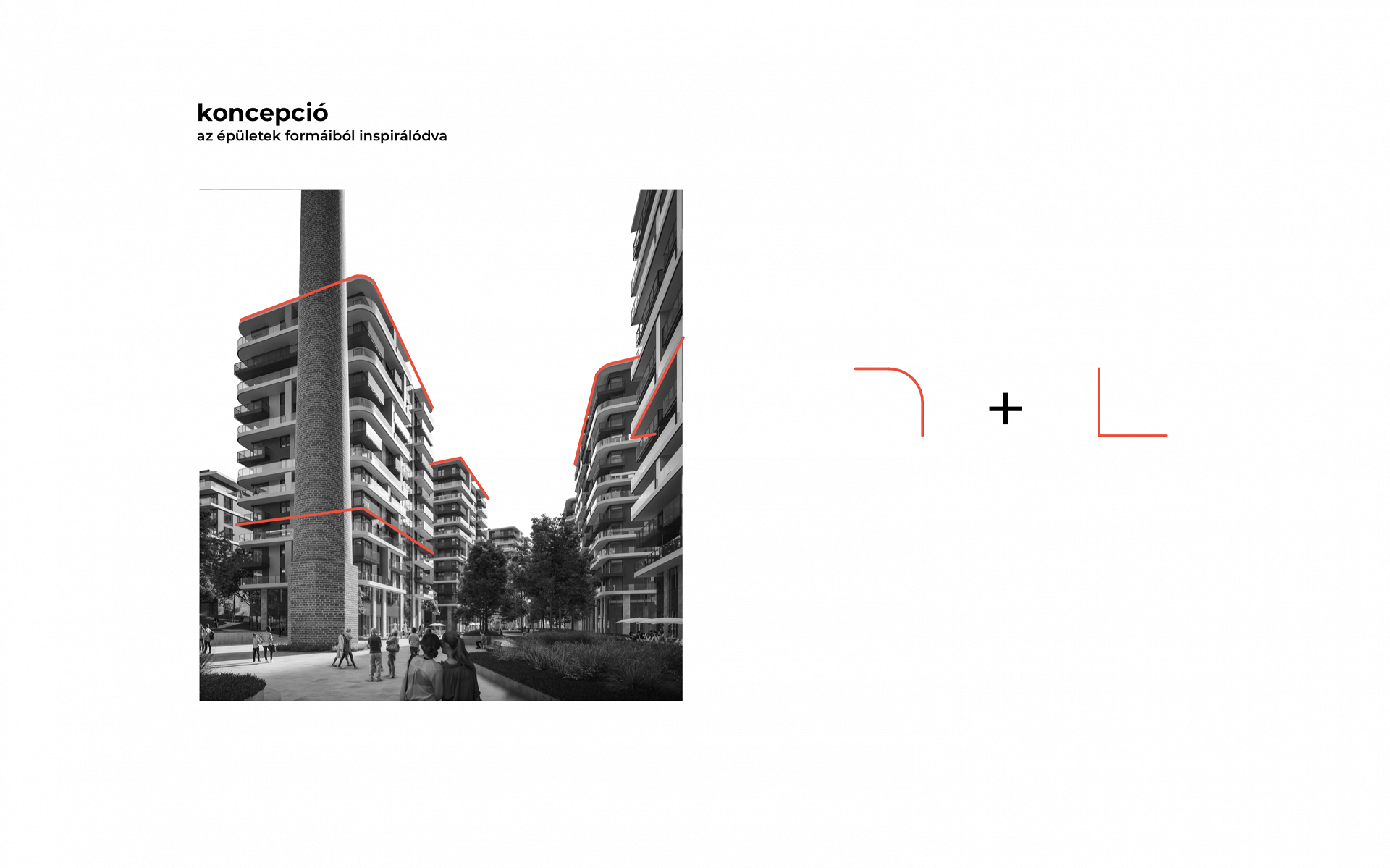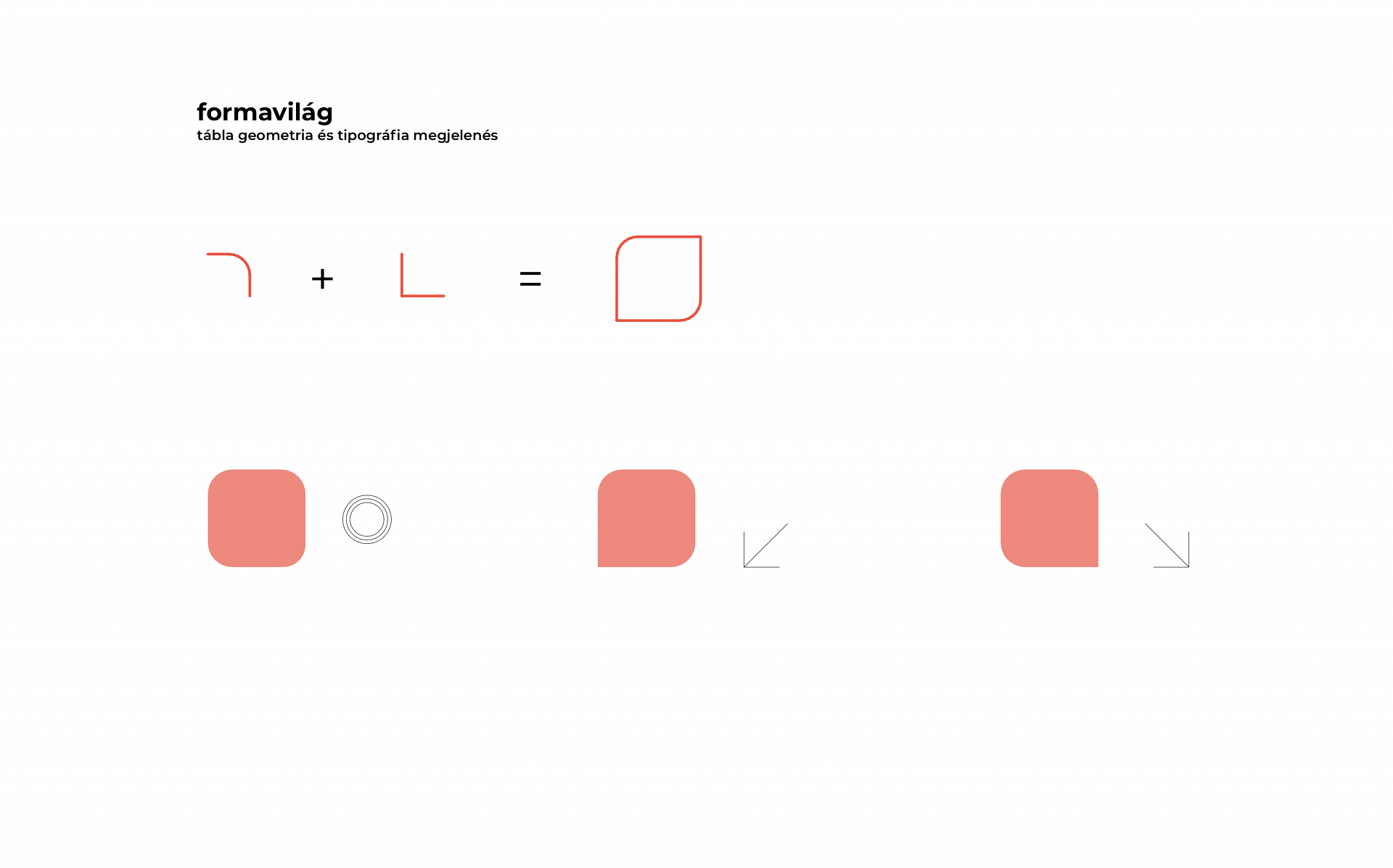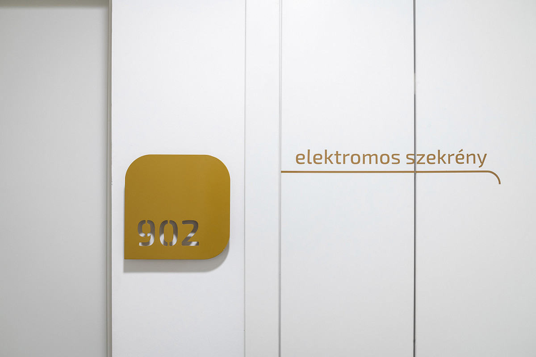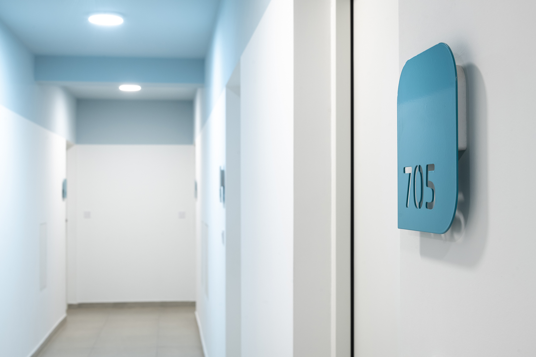Waterfront City residential complex interior design and wayfinding system design, 1835 m2
Budapest, Hungary
Partner: Hajnal Architects
Photo: Norbert Juhász
2020 -
The 75,000 m2 in total gross floor area development located next to the Danube river. The interior design concept associated with its riverbank, evokes the element of the water and the bank: waves, reflections and pebbles. The lobby space has a metallic corrugated board cladding as a statement feature symbolizing the waves. The terrazzo flooring with an oversized plinth evoking the riverbank’s pebbles. The benches, planters and stairs are also grown from this material. Skylight-like recessed and hidden illumination gives special illusionistic effects. The project has 17 residential buildings. The interior concept is adapted for every building while making unique characteristics using each buildings’ own primary and complementary facade colours. This continues through the whole building from the underground parking floor till each levels’ corridors and stairwells. The wayfinding system is an integral part of the interior design. It is inspired by the alternations of the curved and square shaped outlines of the buildings. The chosen typeface also follows this shaping concept. The colours are the branding colours of the interior design. The wayfinding system contains the general apartment corridor number plates, the level plates and signage for service areas.
