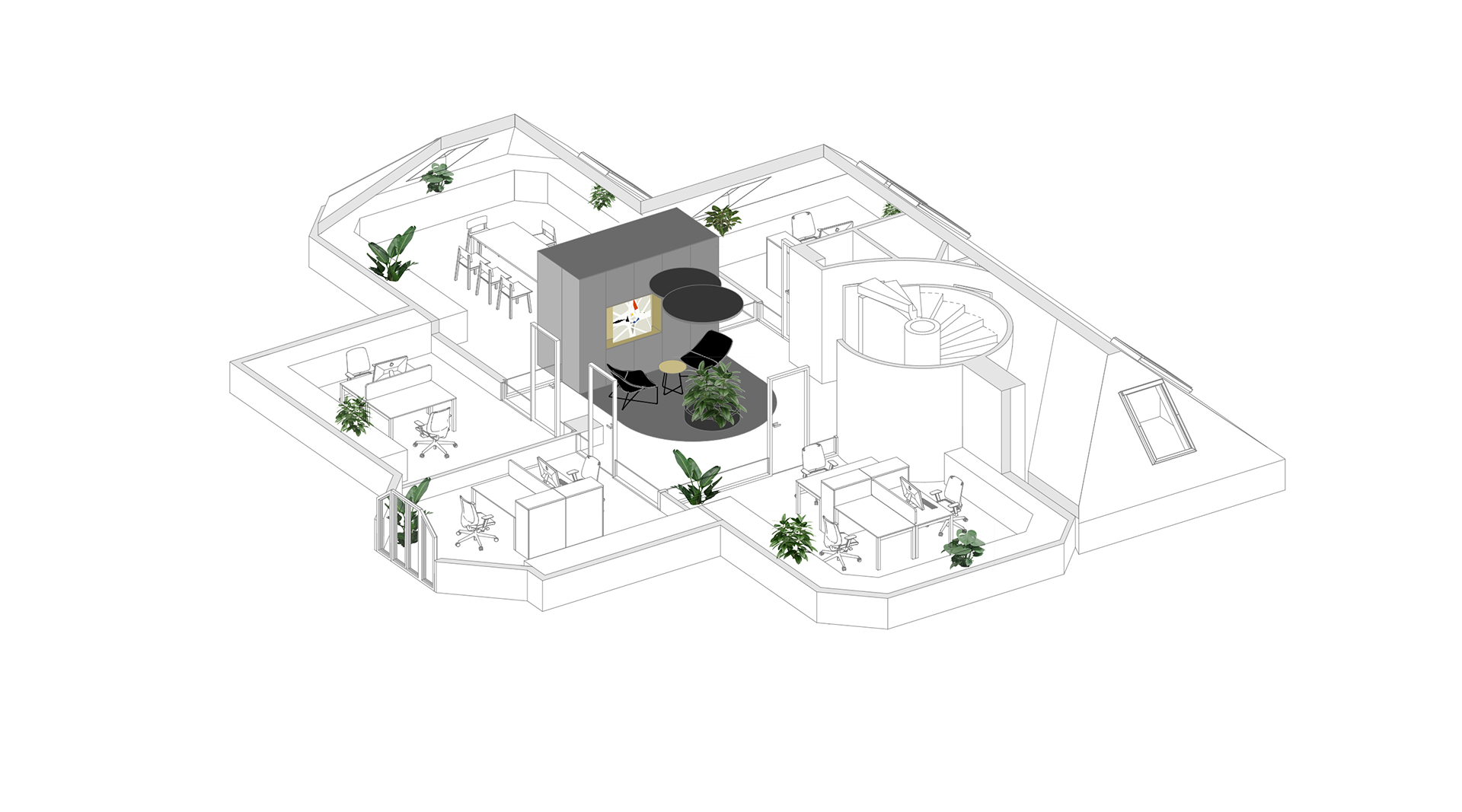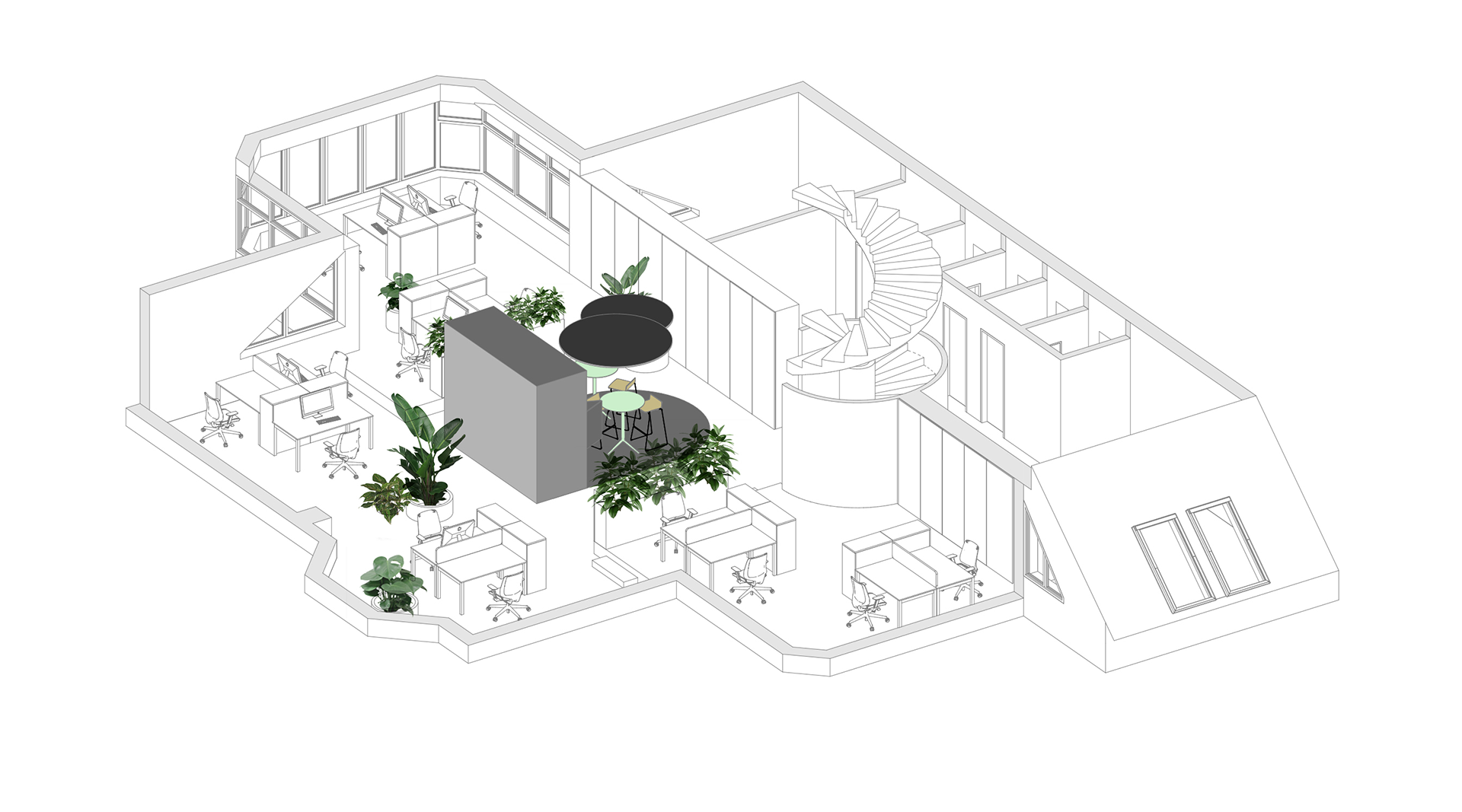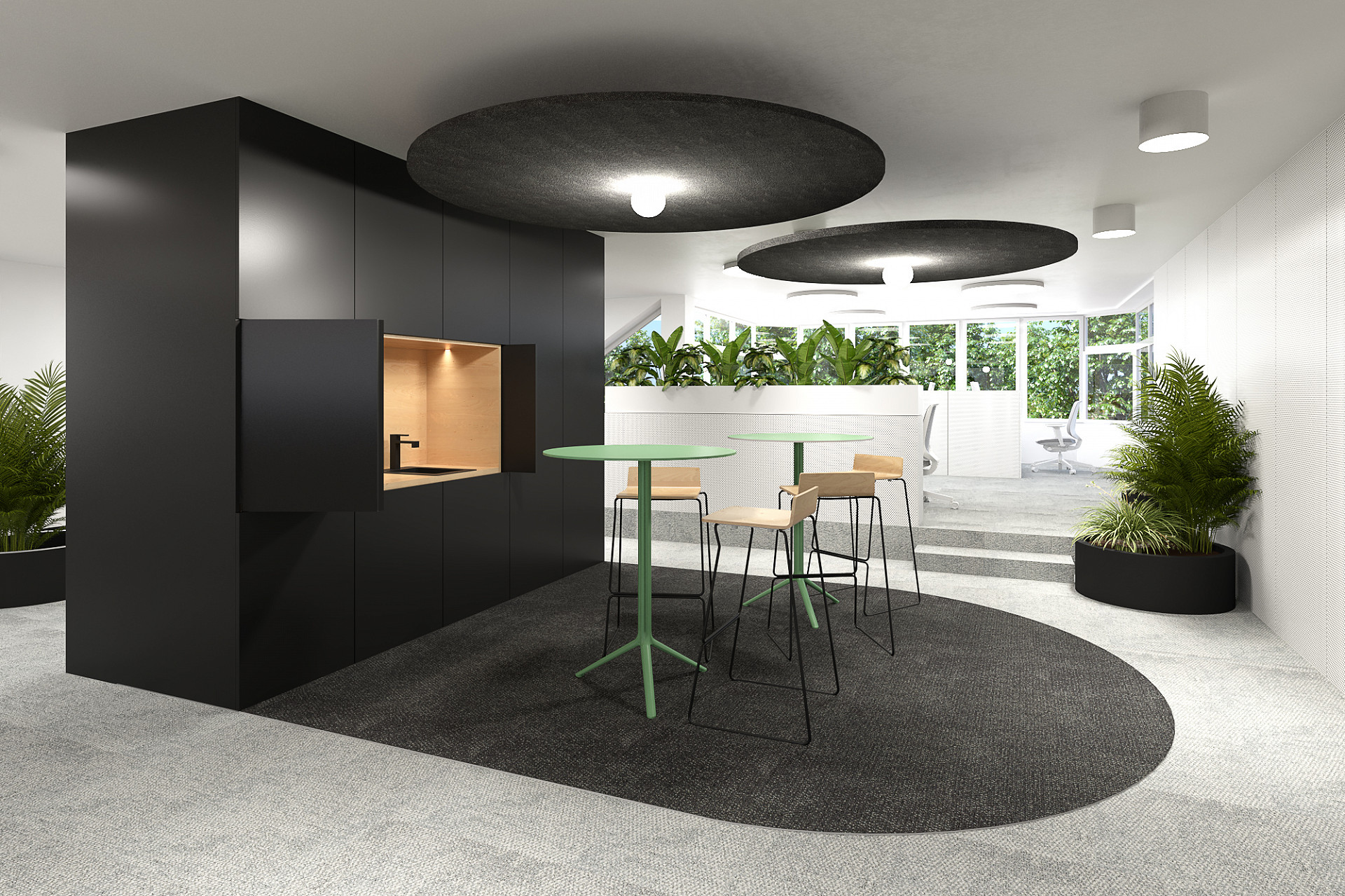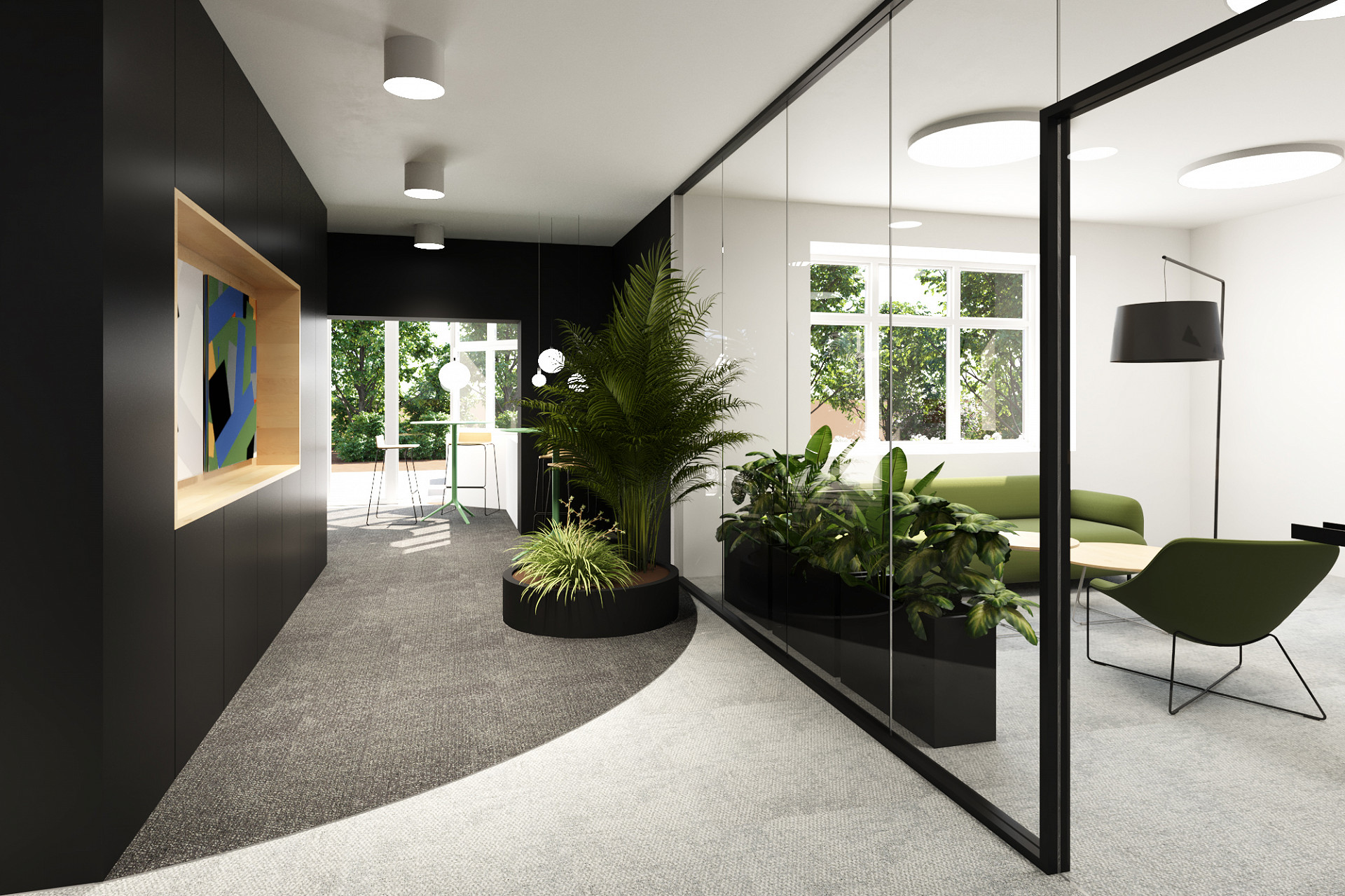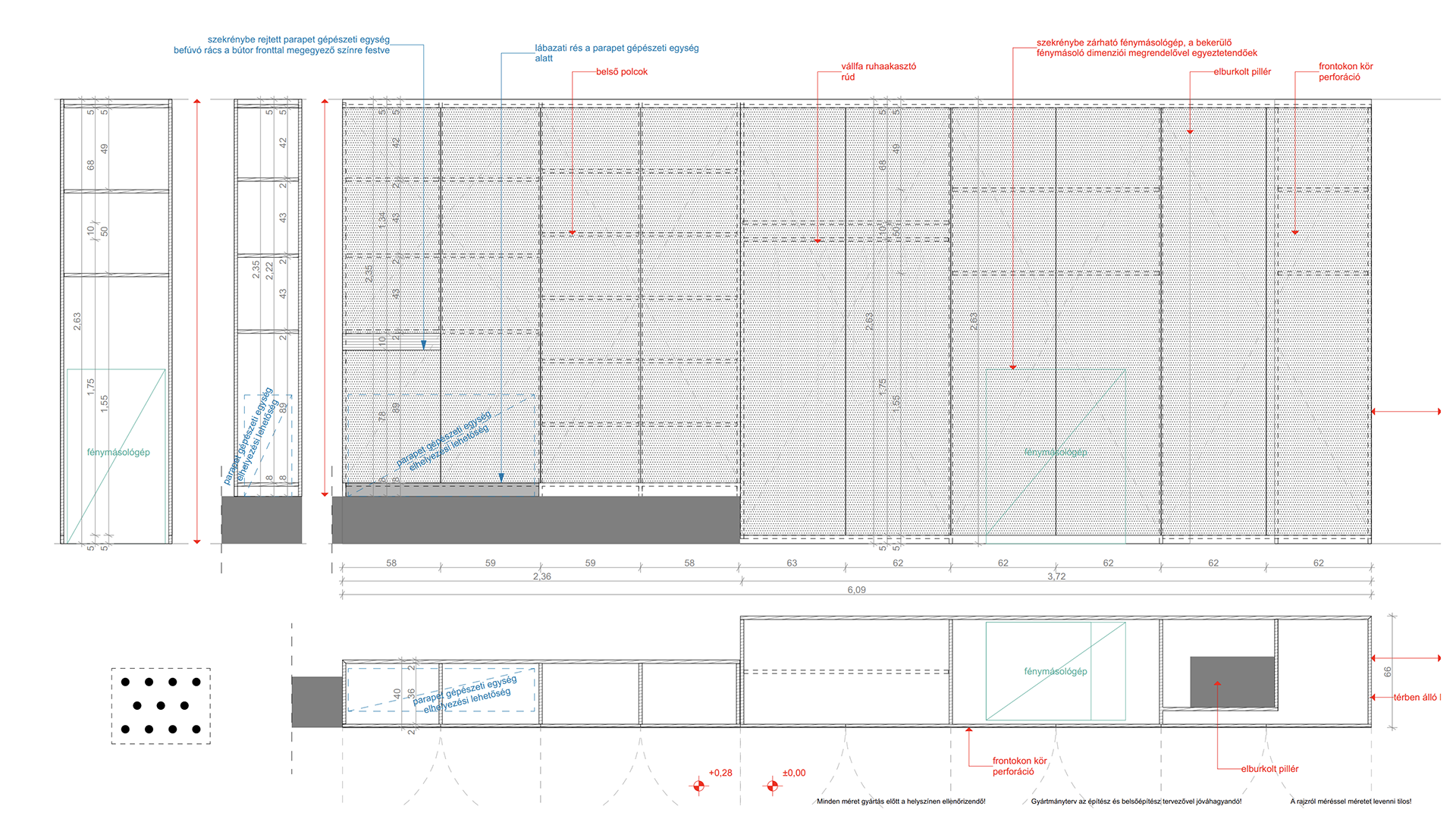Villányi 91. office interior design, 860 m2
Budapest, Hungary
Partner: Rapa architects
2019
A 4-story high villa building’s new office interior design. Our client wanted to rent out the ground floor and move into the first, second and third floor. We planned a new layout to meet the needs of the company, discussed and helped them to find a suitable layout for their corporate structure, also detached the areas for rent. Executive level with boarding rooms, open-office level for employees with extended archives, and a closed/private office level for managers. The building has a characteristic look with a signature spiral staircase in the centre. Our design concept was inspired by these characteristics. Every story got a central curved lounge and kitchenette area with dark contrasting materials to the rest of the office levels’ light colored materials. With the light colors the aim was to expand the spaces, make it as transparent and clear as possible. The building has its own garden, also built-in concrete plant troughs on the whole facade - we invited the greenery in the office too with similar concrete detailed planters to make it coherent overall and with the plants cozy the working areas. In addition to the fresh interior remodeling the building got a new building engineering and electrical installation too.
