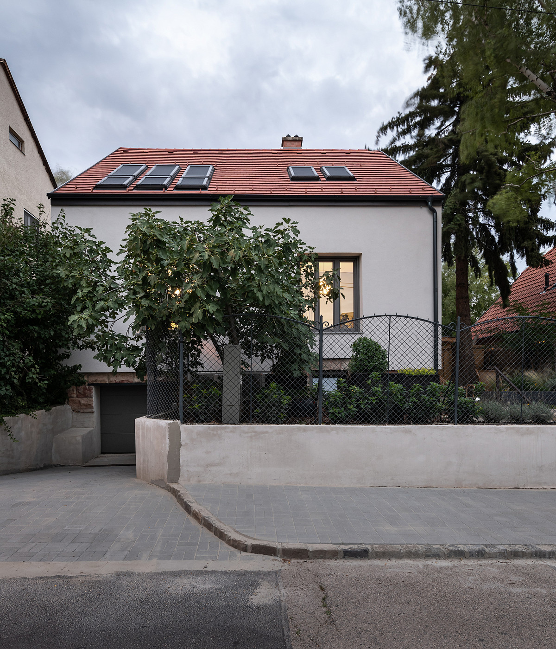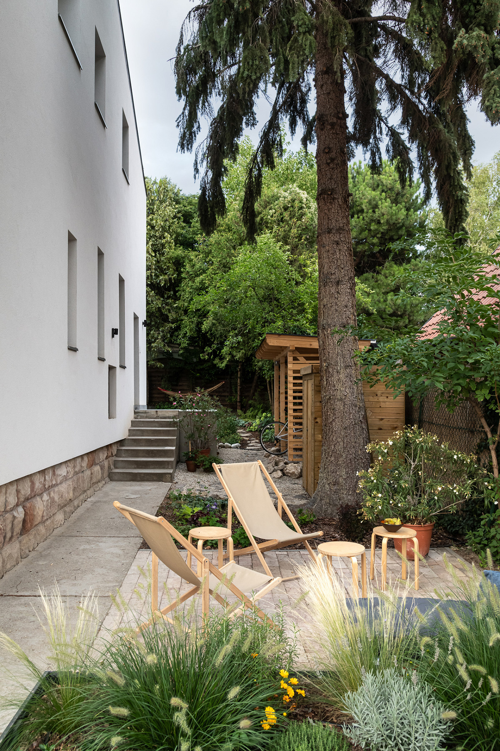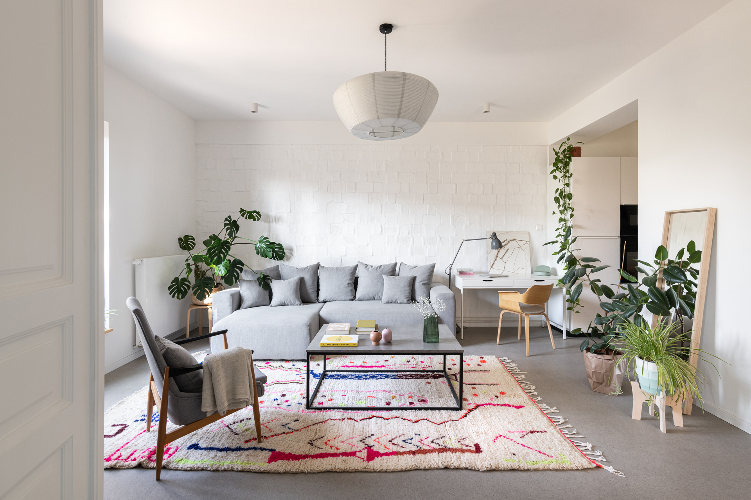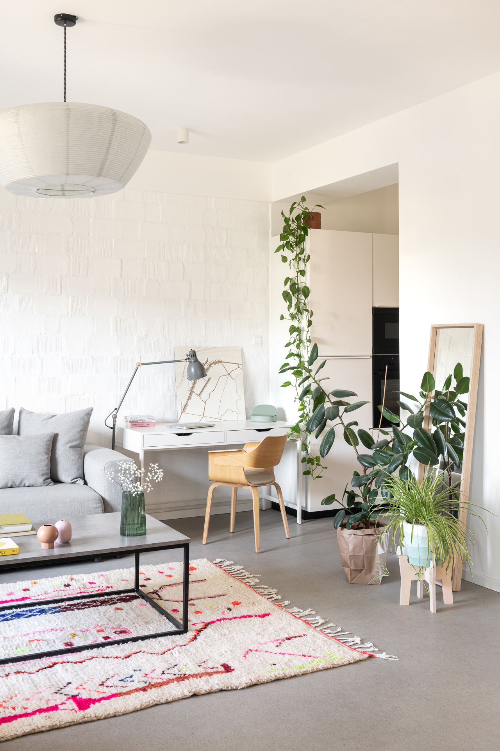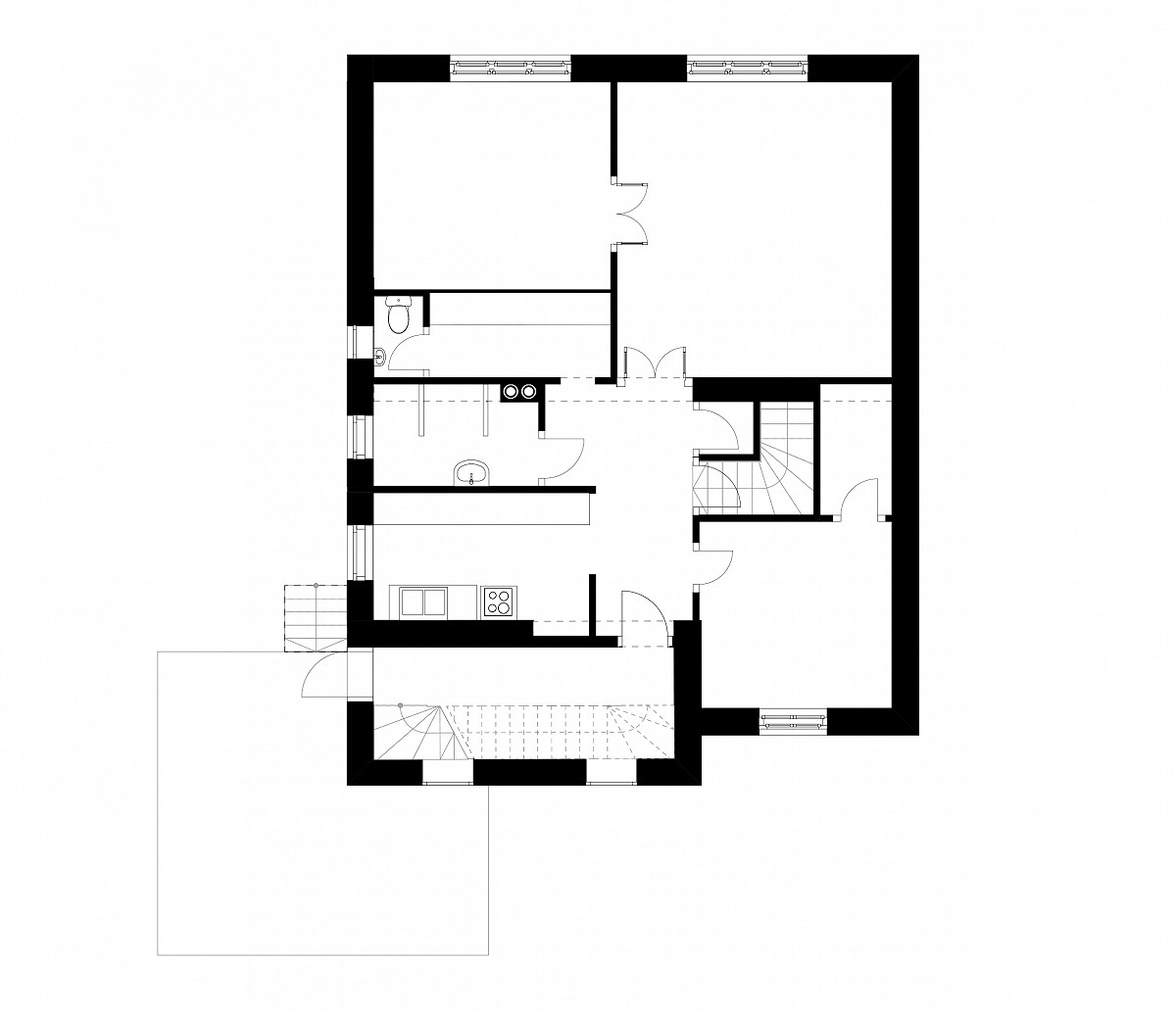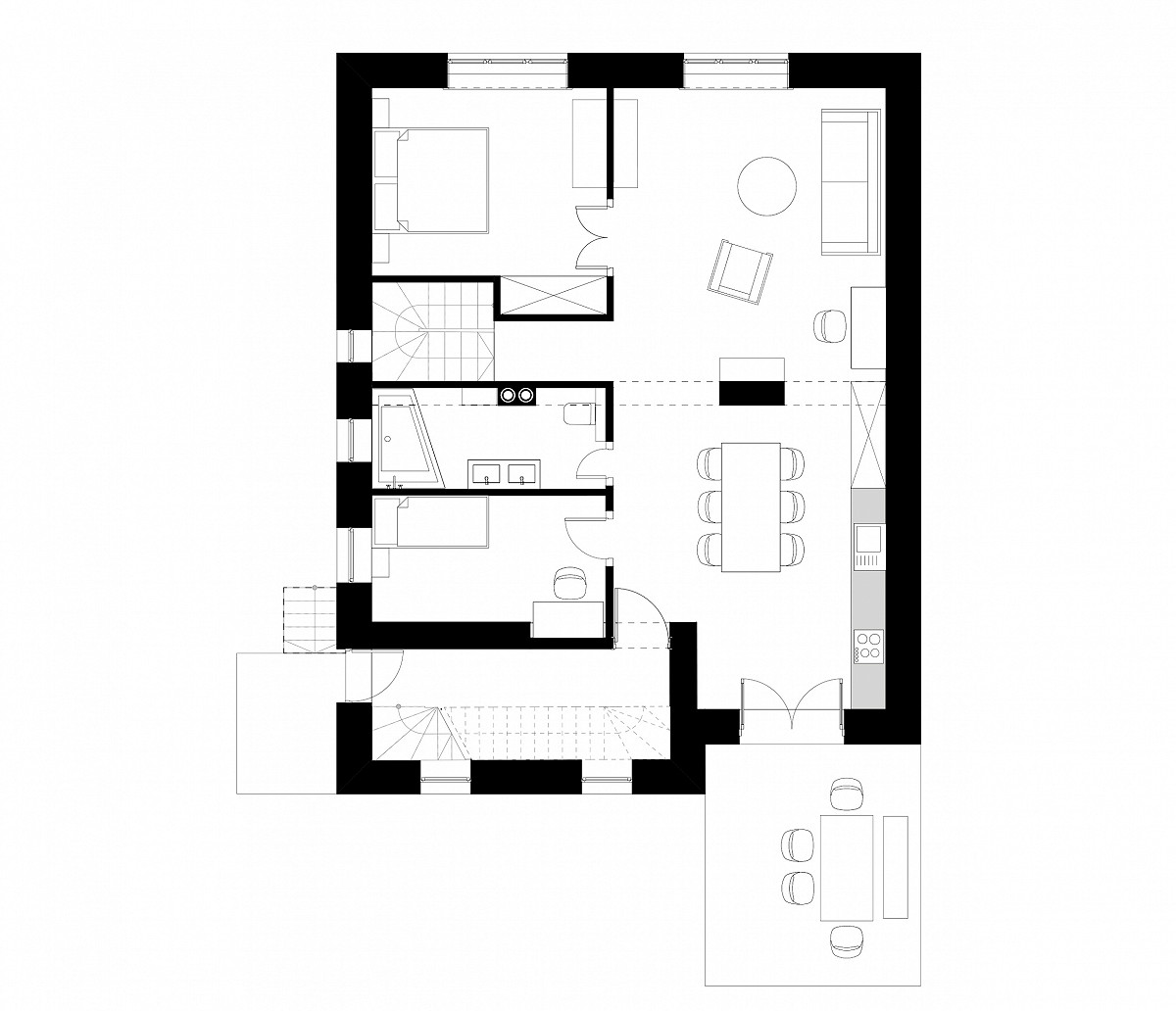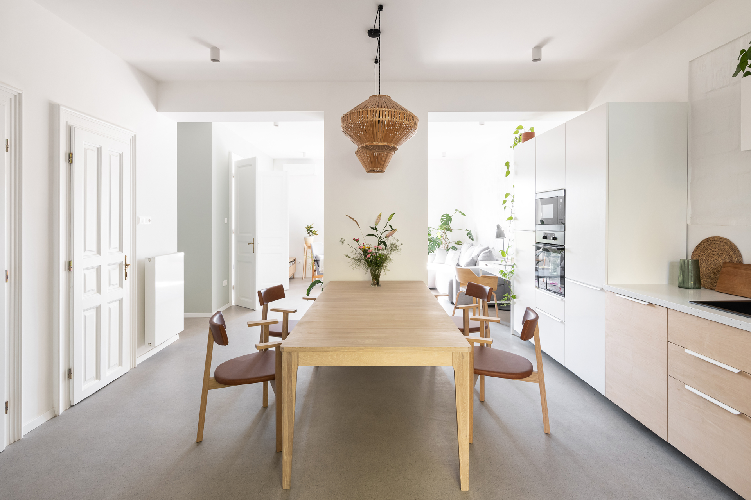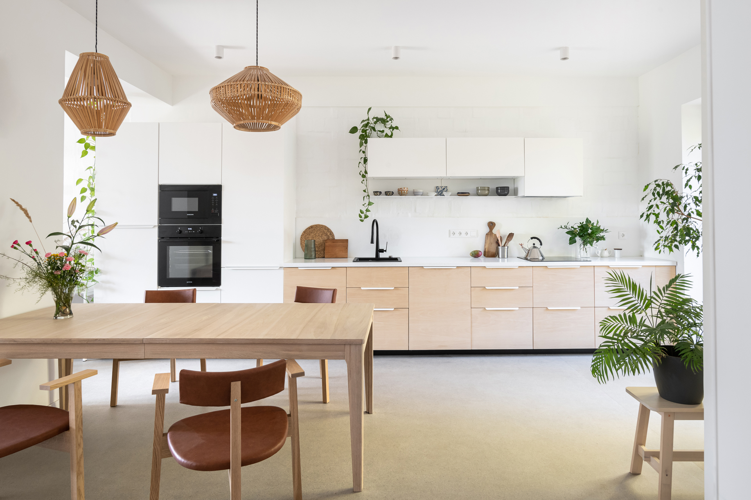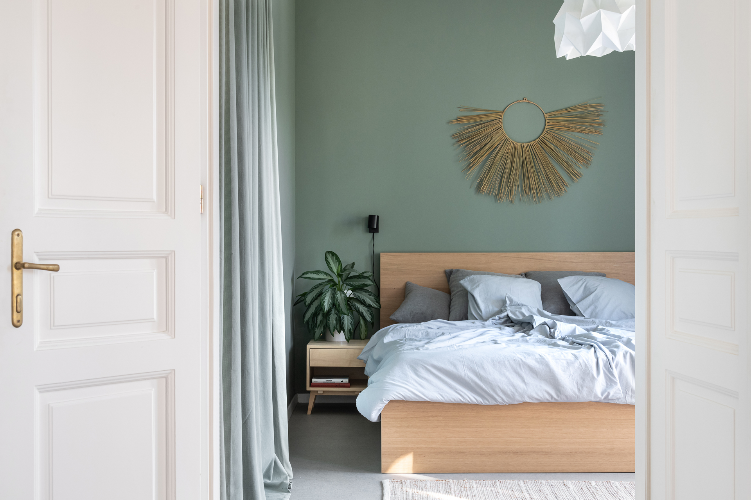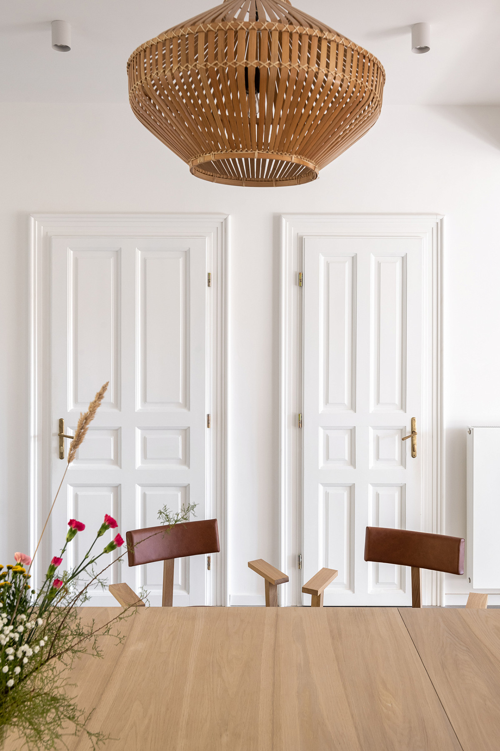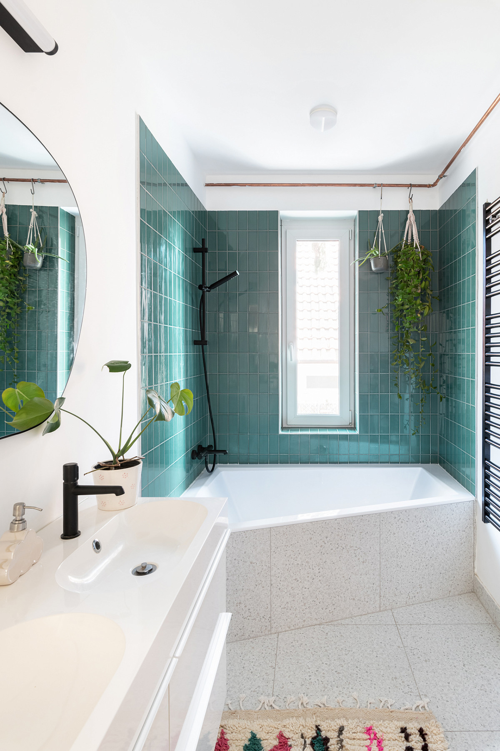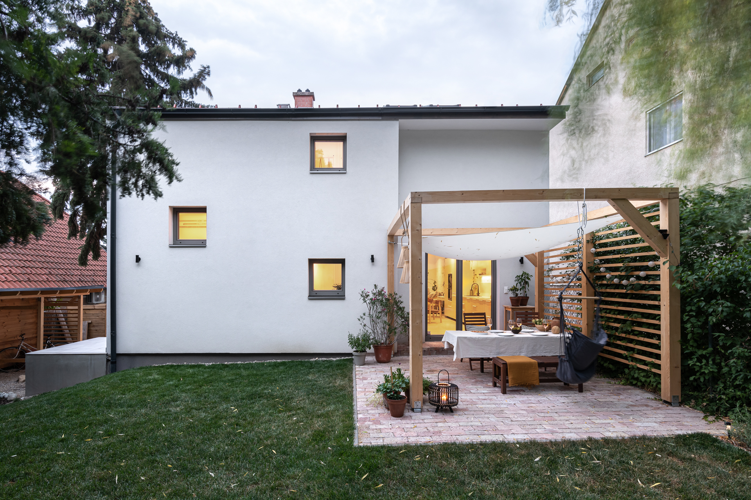Sasad family house renovation and interior design, 190 m2
Budapest, Hungary
Photo: Norbert Juhász
2021
Our client bought a family house located in a quiet residential area in Budapest. The ground floor of the house with its original tent roof was built in the ’30s, the first floor was rebuilt on it in the early’ 90s by reconstructing the roof. The house had two flats opening from a separate staircase. This layout remained after the renovation, but we created a cleaner and more usable spatial structure within the apartments. The design process involved the complete exterior and interior renovation and modernization of the house. Our aim was to bring the traditional atmosphere of the house back with a few details to the basically contemporary interiors. We have renovated the interior doors, leaving the original brick textures of the house visible in some places and leaving the triple division of the large windows on the street facade, but lowering the window parapets. On the ground floor, the kitchen-dining room has been connected to the garden with a new double balcony door.
