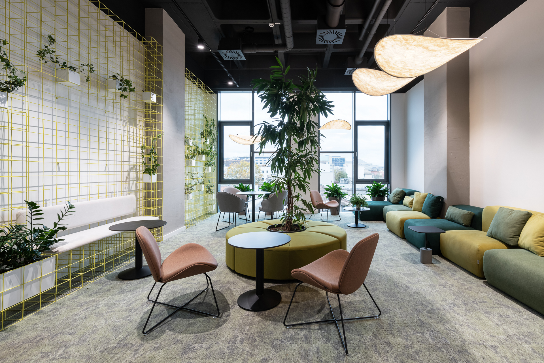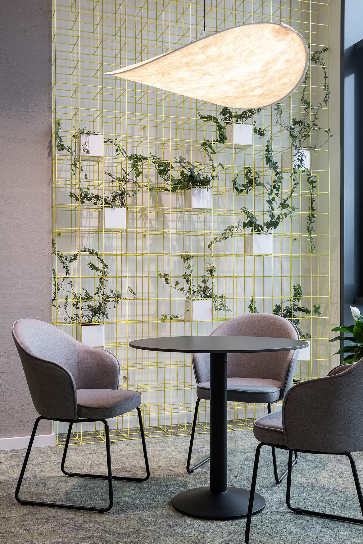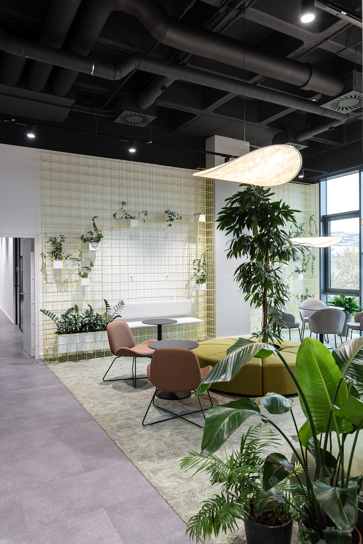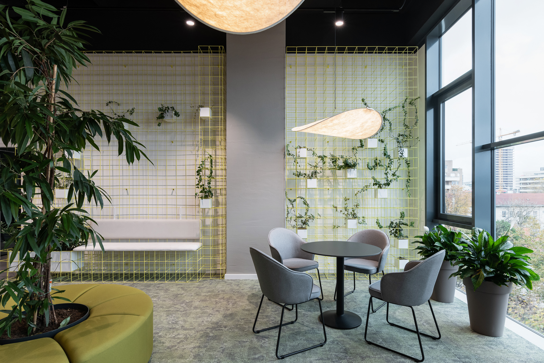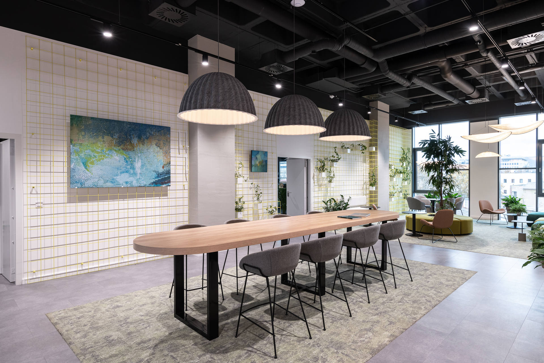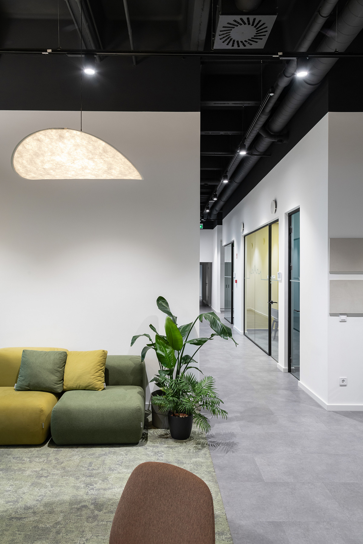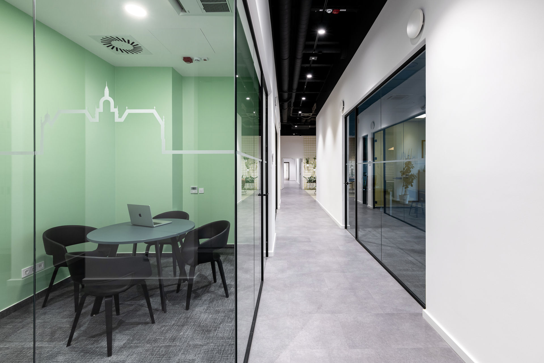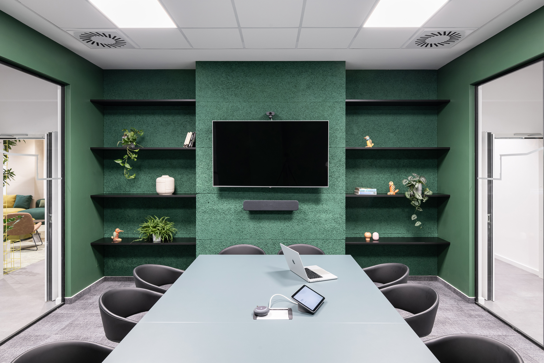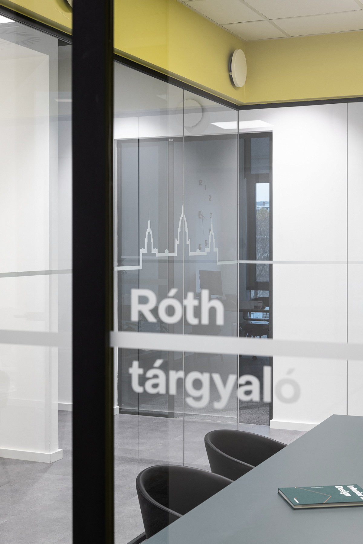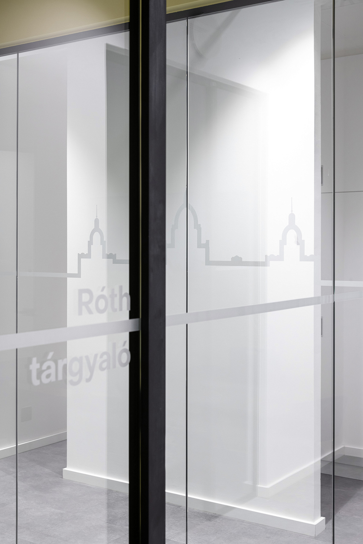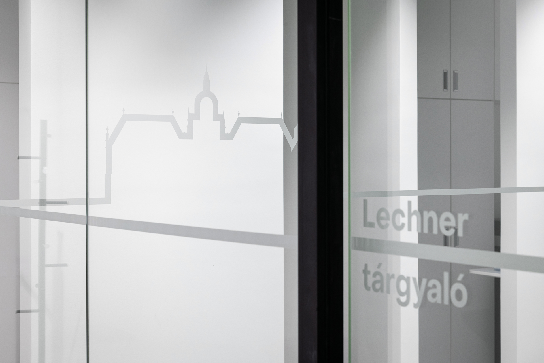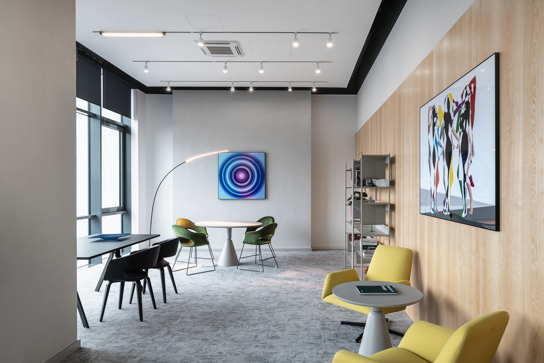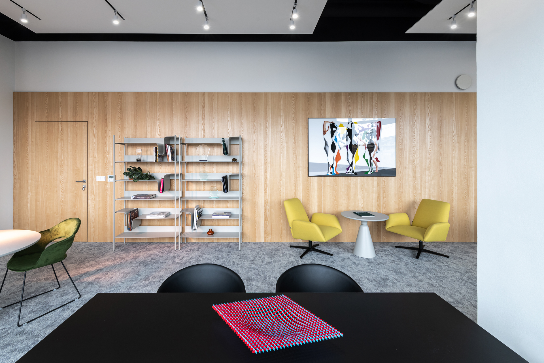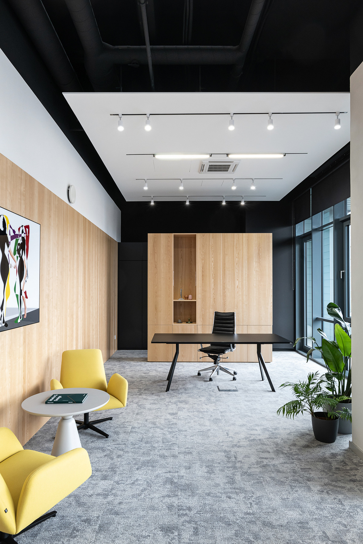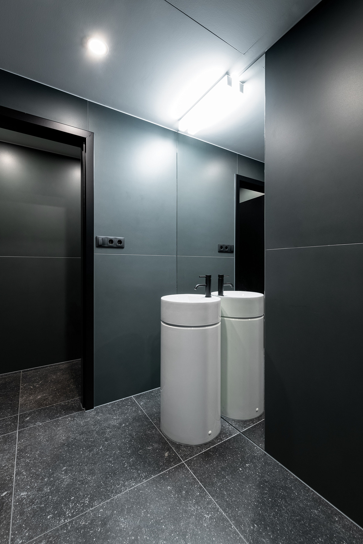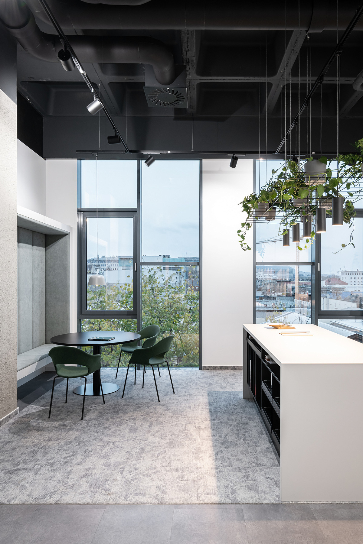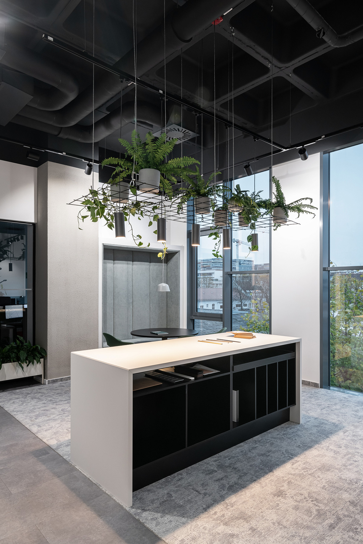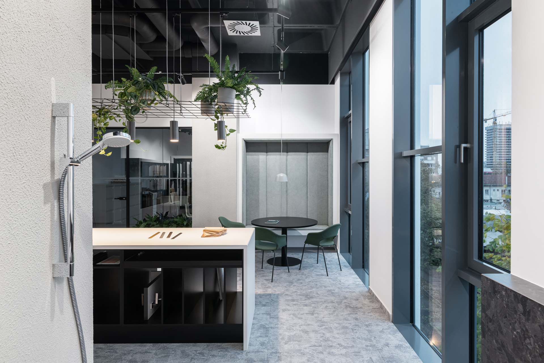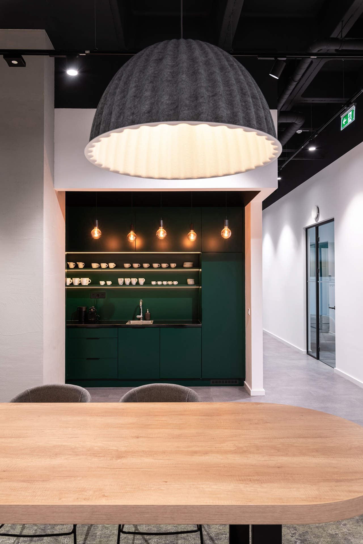Metrodom HQ office interior design and signage system, 300 m2
Budapest, Hungary
Client: Metrodom
Photo: Norbert Juhász
2022-2023
The Metrodom established its new headquarter transforming an earlier factory building into a new, modern office building in Budapest, XIII district as a new brownfield land development. On a complete floor level of the HQ office, we designed various community spaces, corridors, meeting rooms, showroom and executive offices. We also designed the signage system for the whole Metrodom office. The office building is a renovated structure from the 1970s, featuring an exciting concrete ceiling structure and spacious areas with high ceilings. The communal spaces are created through terracing between the corridor walkways as open-space areas, adorned with large glass facades offering beautiful views for the city. Our goal was to harmonize the design among functions and transform the space into a contemporary, fresh, and inviting environment where employees enjoy spending time. Clean surfaces and lighter shades dominate the walls, contrasting with the visibly darkened mechanical space on the ceiling, showcasing the original ceiling structure. The central coffee area, the main community space, is situated at the center of the office floor plan. The area is technically split by corridors into two parts. One part is organized around an oversized social table with a connected kitchenette, the other part is organized around a big tree which by this way is a more secluded communal oasis, offering a beautiful view across the glass facade. In the showroom - where Metrodom clients can choose their future home’s surfaces - these presented materials dominate the bright, transparent space, and the large surfaces of coverings, such as the floor, walls, and ceiling, remain a calm background. The central element of the showroom is the island/counter combined with a steel mesh plant holder suspended from the ceiling. The interior design inspiration for the showroom’s display tools draws from museum spaces, with exhibitor podiums and showcases adapted as frames or platforms for presenting the product. The meeting rooms appear as colorful patches behind the glass walls of the corridors. The names of each room are displayed on the glass surfaces, complemented by subtle infographics. The meeting rooms are named after famous architects from turn-of-the-century Budapest. The executive office is a relatively spacious room with its private bathroom. We aimed to functionally divide the space according to the client’s needs, creating a discreetly elegant and transparent office environment using high-quality floor, wall coverings and furniture.
