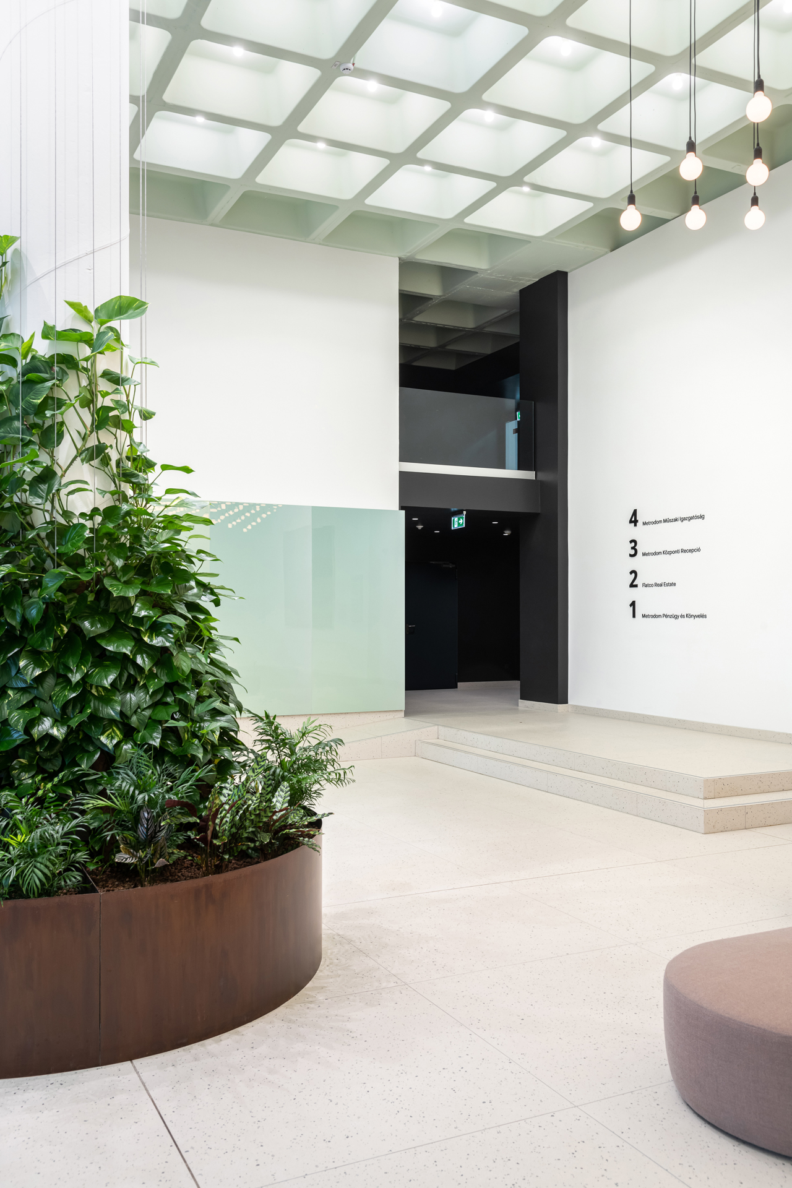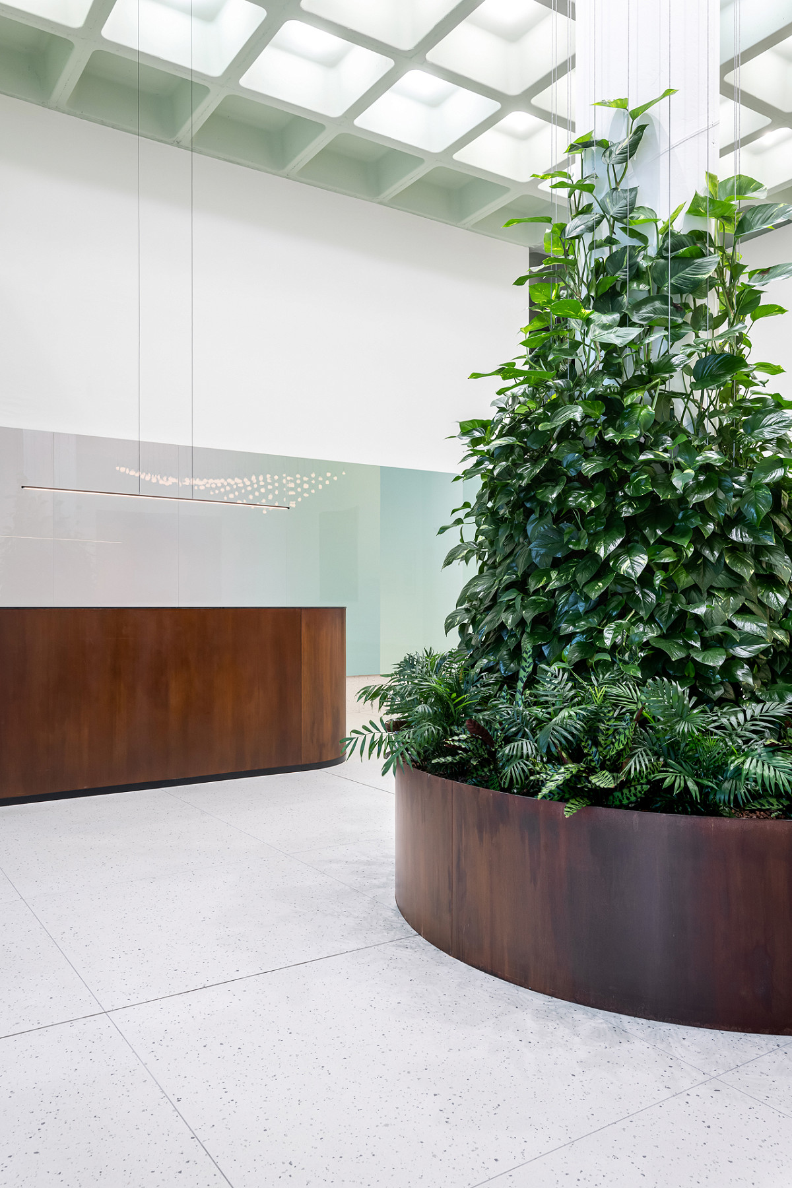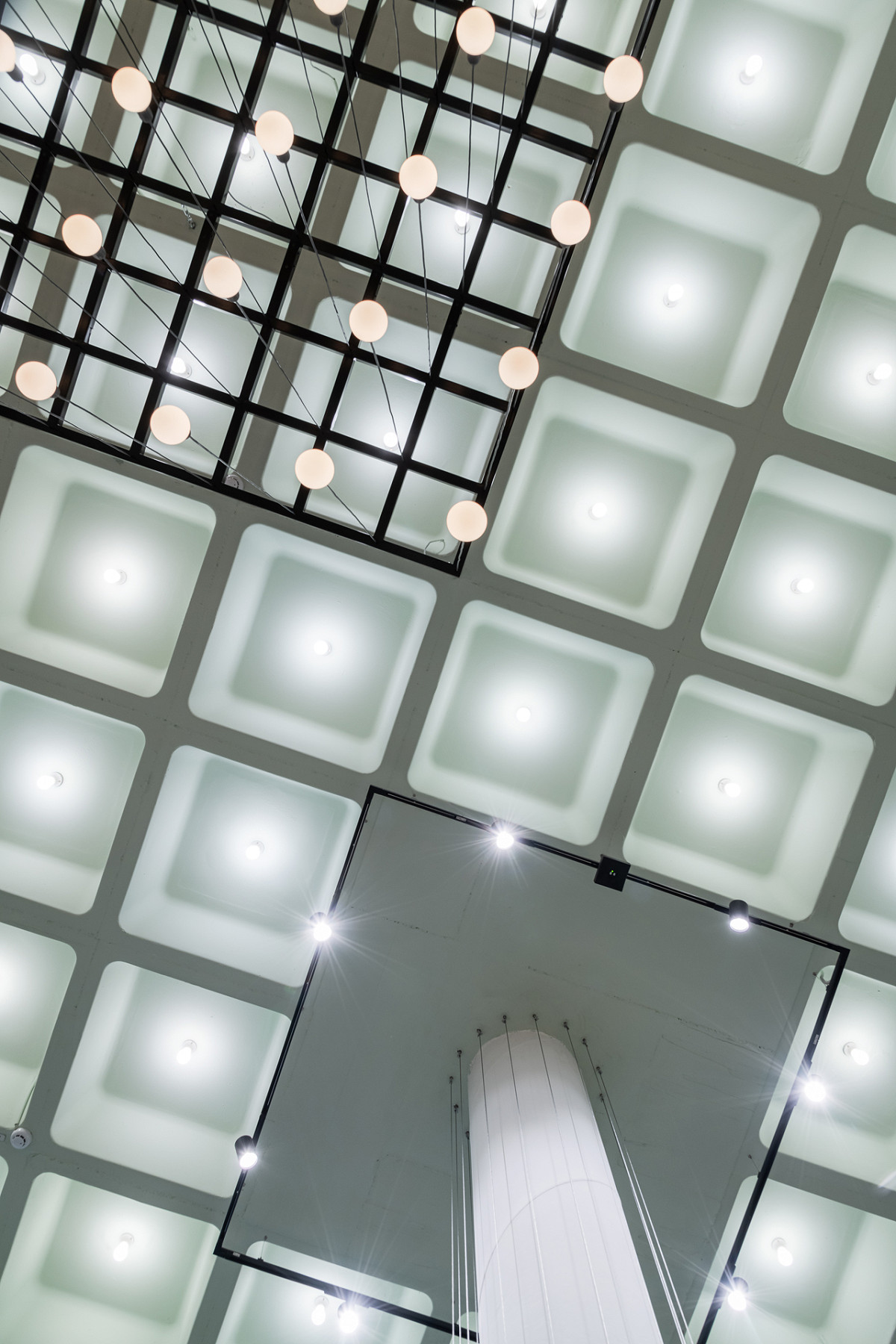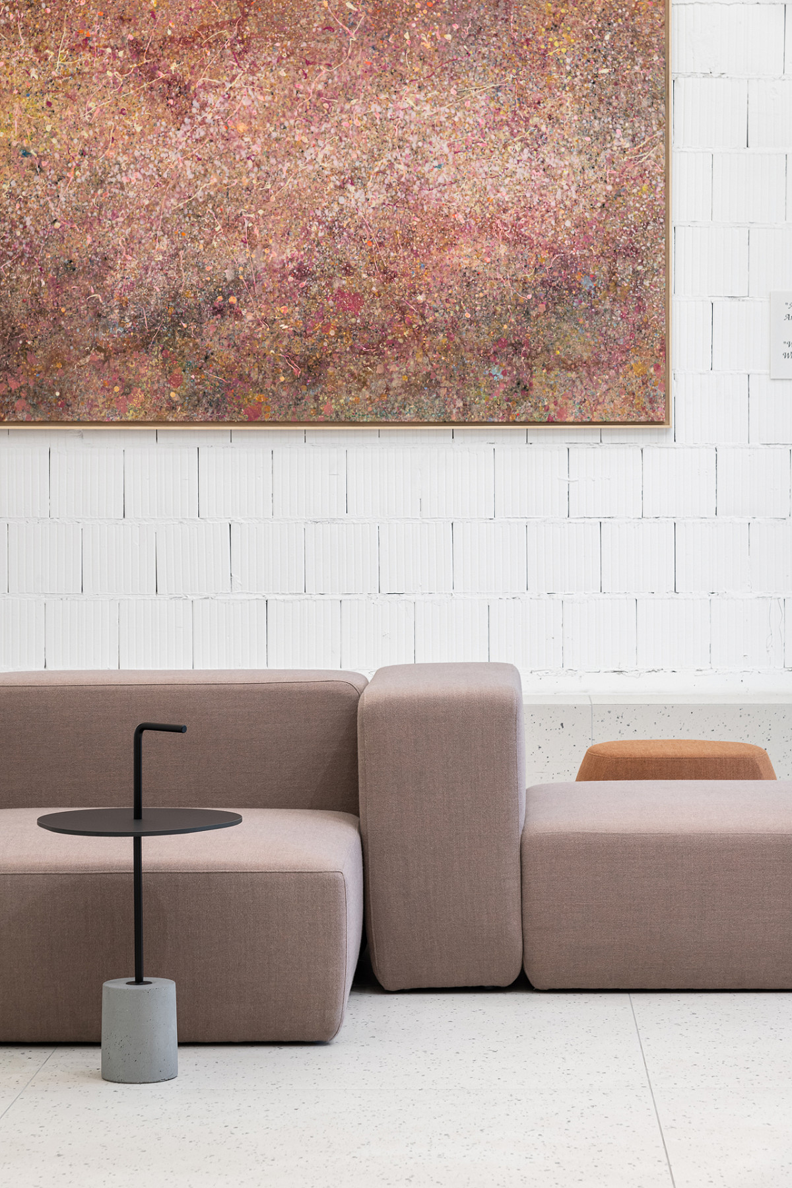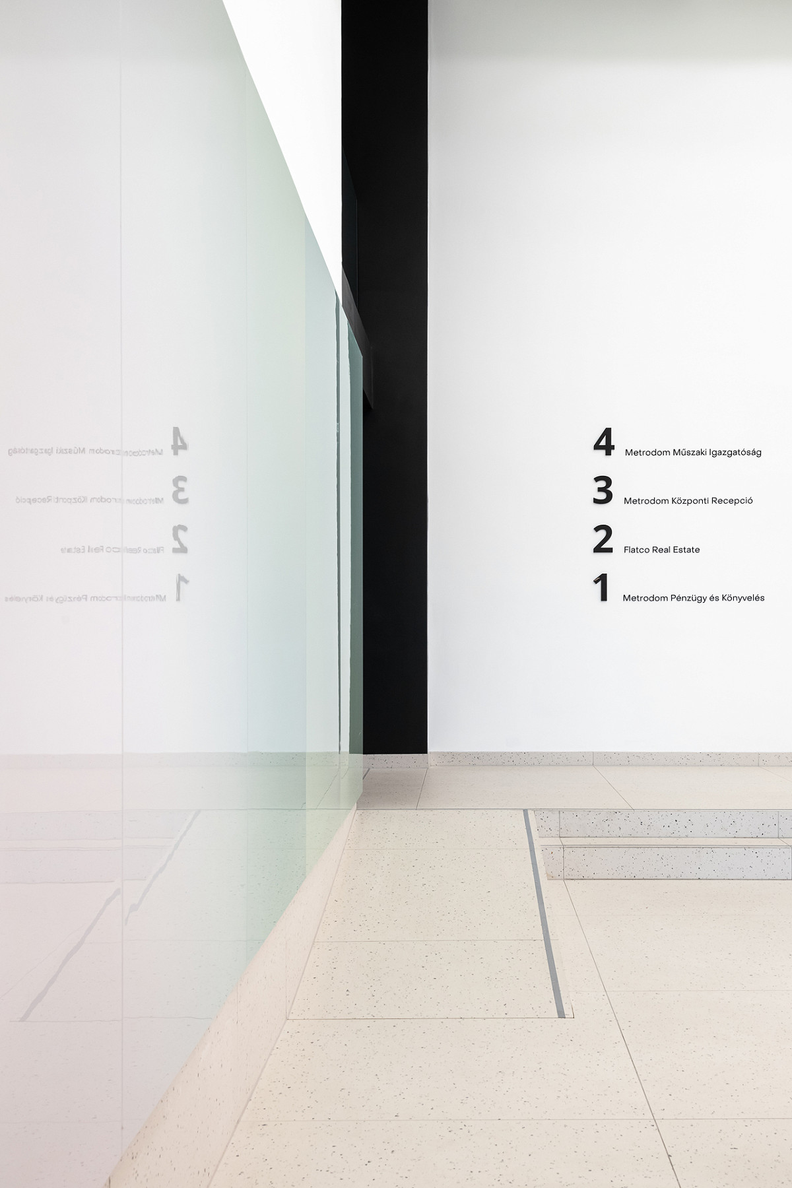Metrodom HQ lobby interior design, 175 m2
Budapest, Hungary
Client: Metrodom
Photo: Norbert Juhász
2022-2023
The Metrodom real estate developer is forming a headquarter for itself by remodeling an existing building. We got the commision to design its main lobby as functionally as in design aesthetics. In the interior design concept we wanted to emphasize the sustainable and conscious approach of modernizing an existing building while also subtly displaying the branding of the company. The main interior design features for aiming this:
- not covering but highlighting the exciting reinforced concrete beamed structure of the ceiling by a pastel green painting without any plaster and the grid of this structure is reflected by the floor covering
- attractive suspended lighting installation following the grid of the beamed structure then evolving into an organic 3D shape in the two story height space
- in some brick wall surfaces we skipped plaster as well, showing building material textures in its natural glory and putting them in a reinterpreted position as the background for gallery walls
- the use of structural materials in furniture design, such as corten steel covering of the reception desk or the oversized planter
- spotlight highlighted refractory coating on exposed pillars
Apart from the design concept we planned a well-functioning layout for the lobby.

