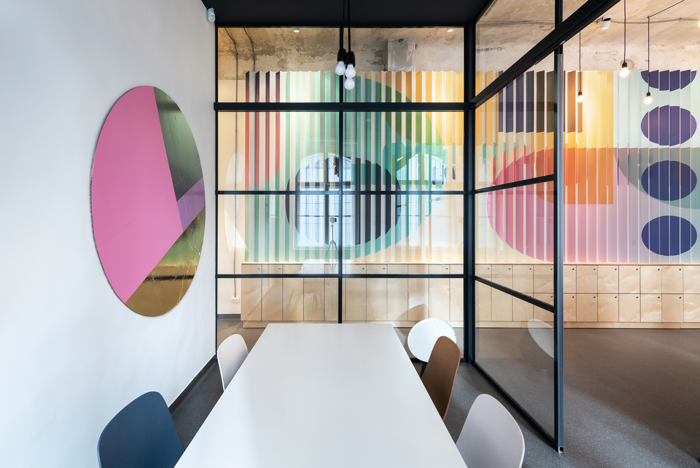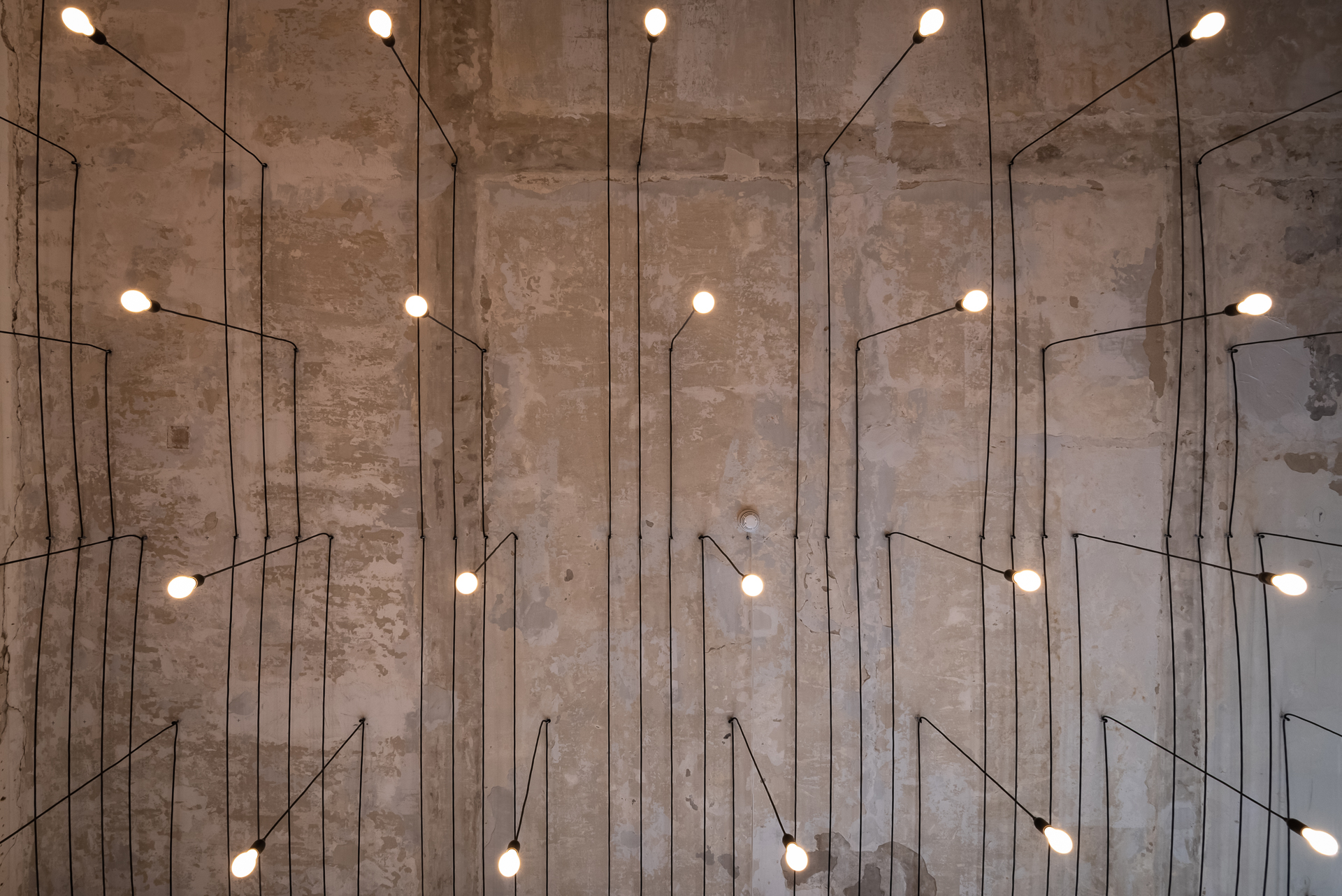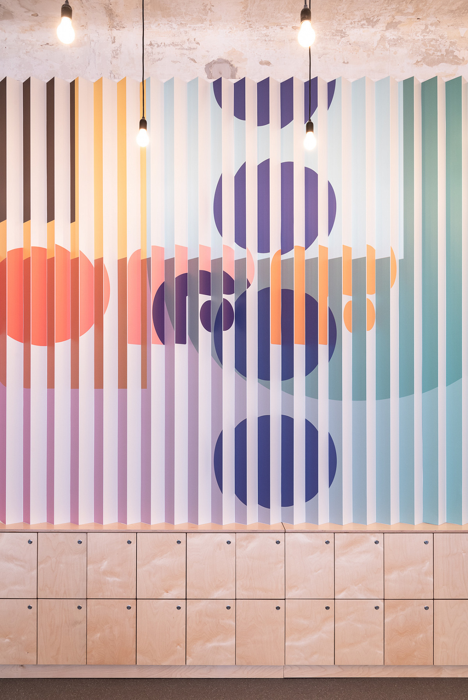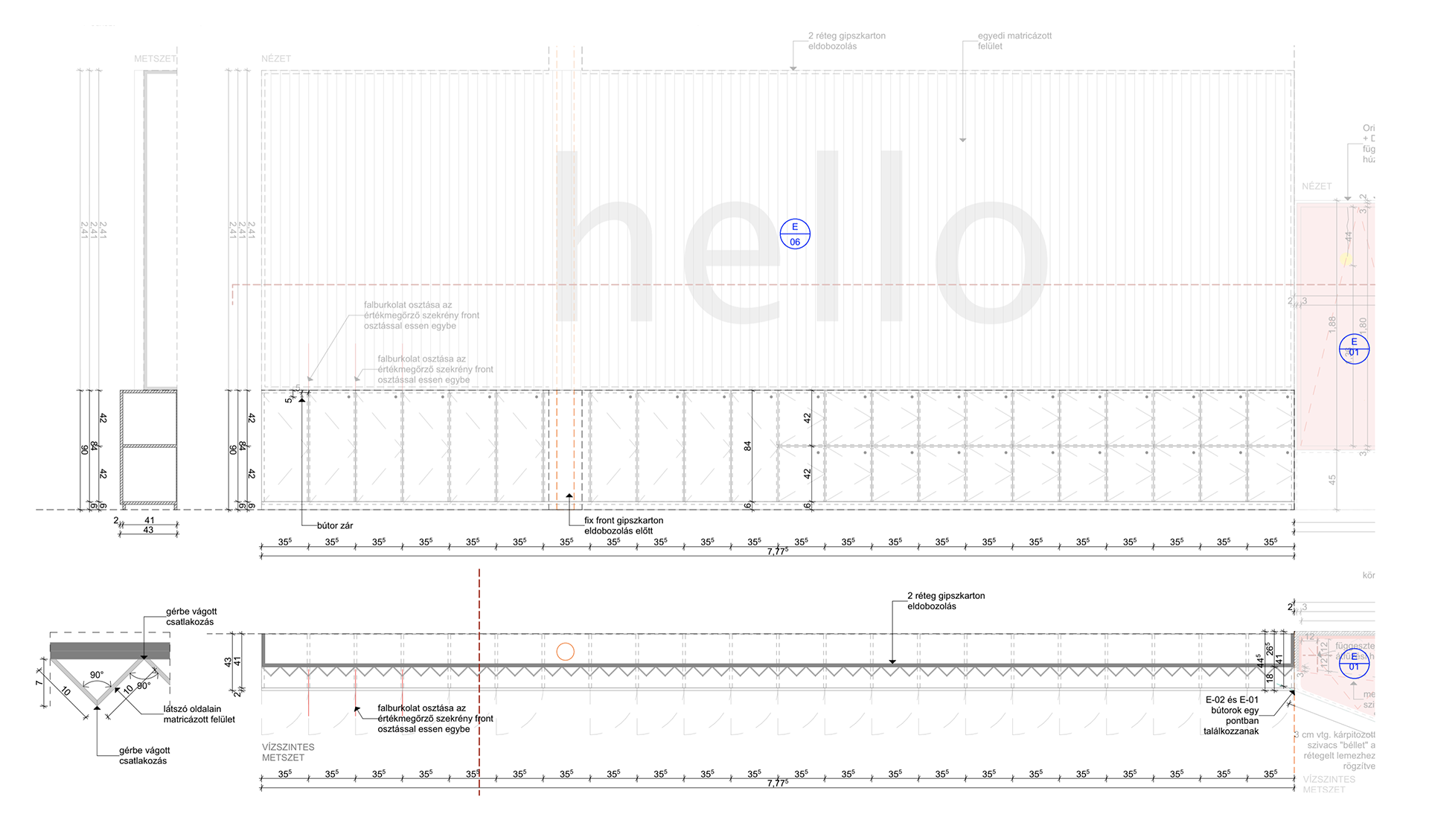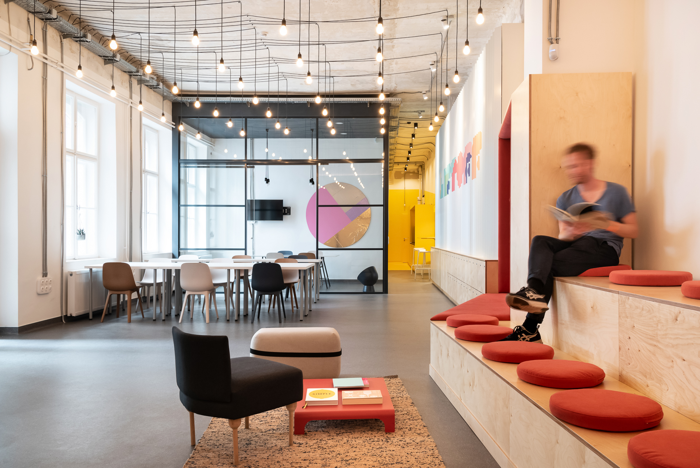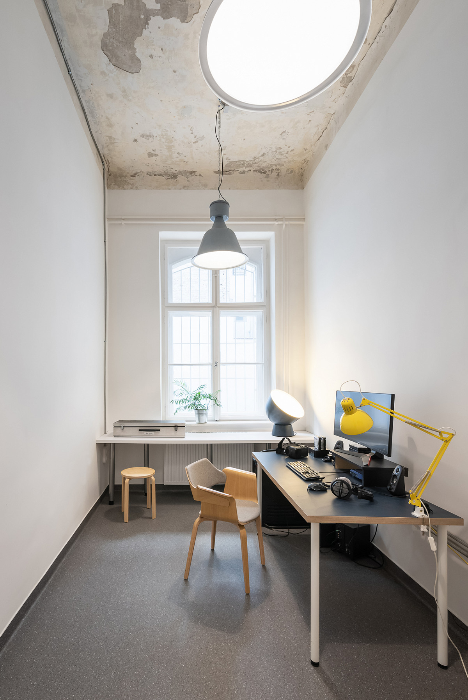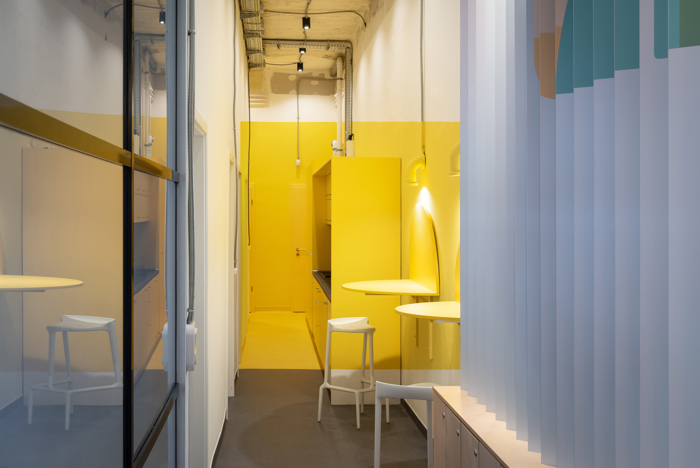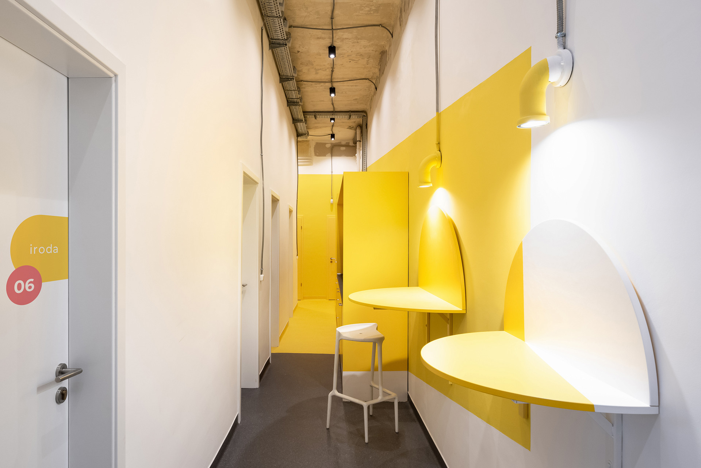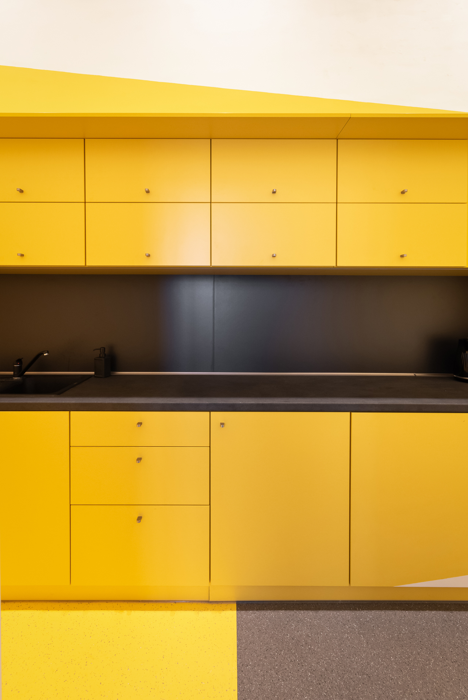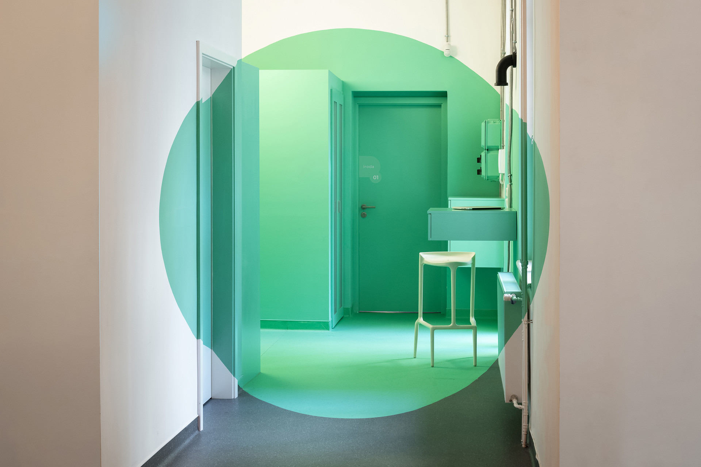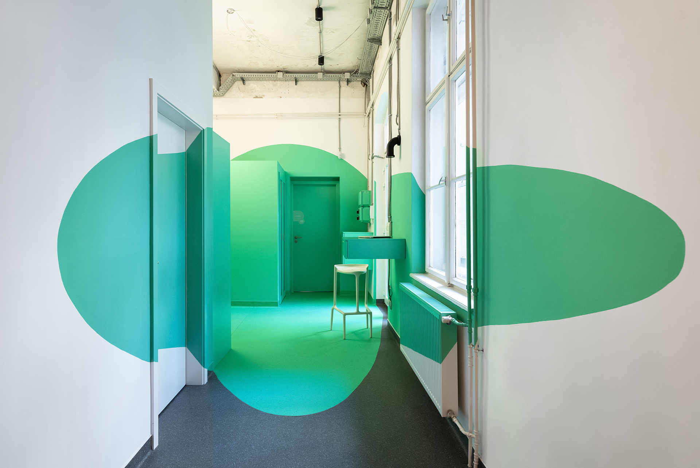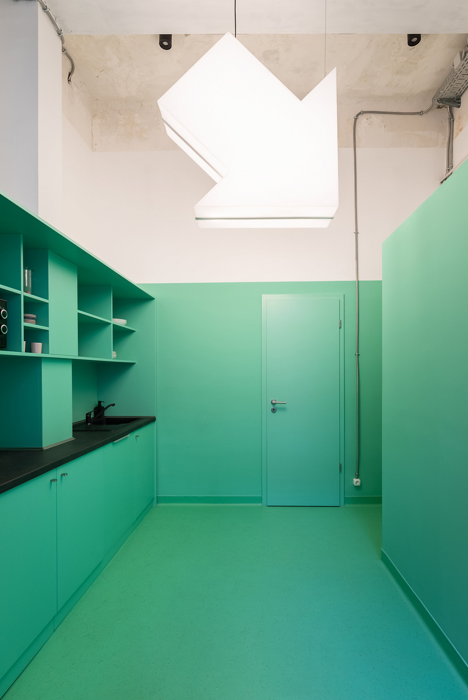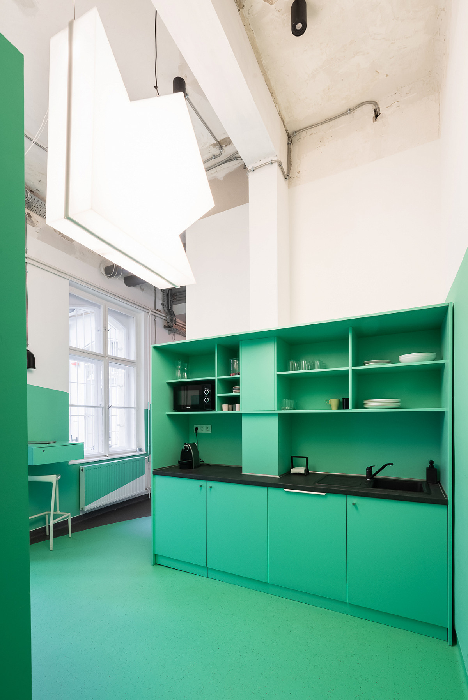Liftoff coworking office interior design, 220 m2
Budapest, Hungary
Photo: Norbert Juhász
2019
The Liftoff coworking office was designed primarily for film and multimedia creators and creative freelancers. Its purpose is to give the multimedia community a diverse home. The place was originally an elevator workshop. The interior design drew inspiration from the heritage of this industrial history, with its industrial atmosphere and the display of old, raw surfaces; vintage industrial pendants and bare electrical installations; as well as with the metal surfaces and steel-framed details. The phone booth in itself is a transcript of an elevator. Inspired by the multimedia creatives’ work the interior design tries to capture motion by the means of architecture and graphic design. The office has two spectacular focal points, two huge trompe l’oeil paintings at the kitchenettes - a yellow square and a green circle. Opposite to the entrance is a 9 m long lenticular wall with a vivid brand print. The white surfaces are kept intentionally blank and will serve as a backdrop for exhibitions and screenings in the community space. In addition to the coworking function, where the workplaces can be rented for short or long term use, the large community space can be flexibly reorganised to host conferences, meetups, screenings and exhibitions. For permanent tenants several smaller offices and specialised studio services have been created. The interior design is complemented by the brand identity and building information system, created by the same designers. The interplay of flat, basic geometric shapes represent the creative synergies within the community.
The office was nominated for the ‘Office of the year 2019’ competition where it was shortlisted.

