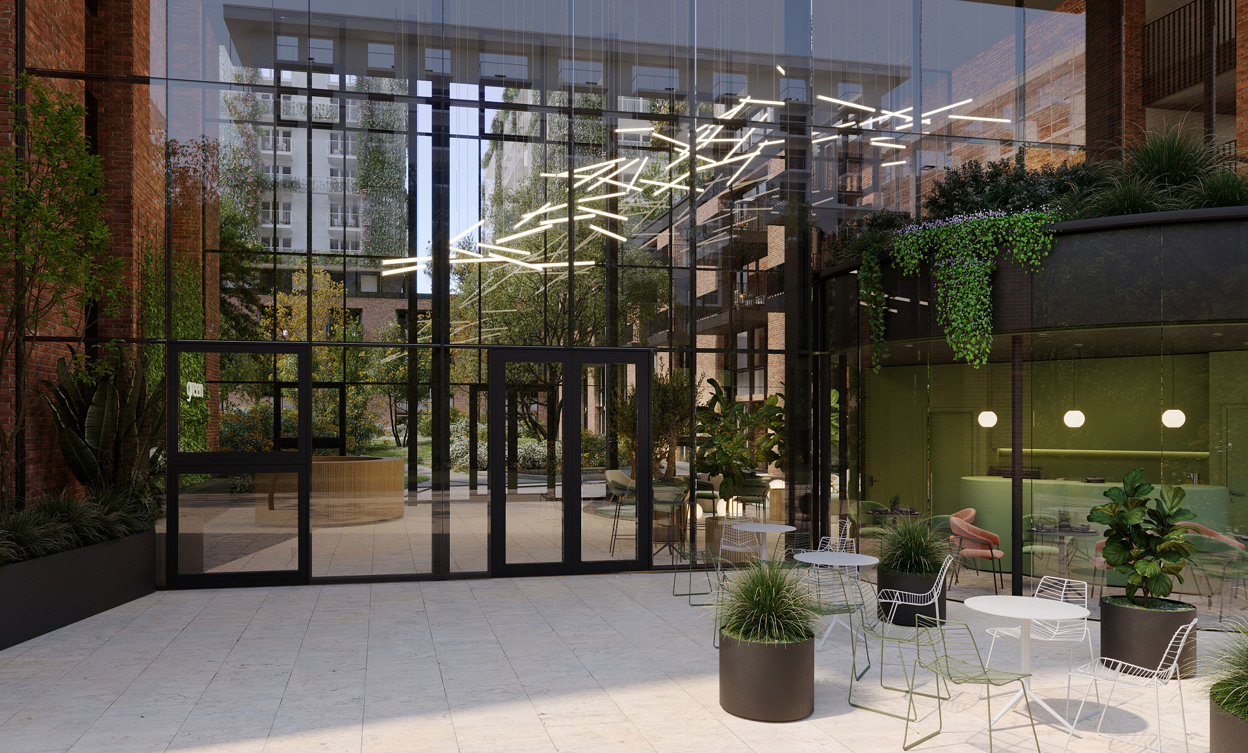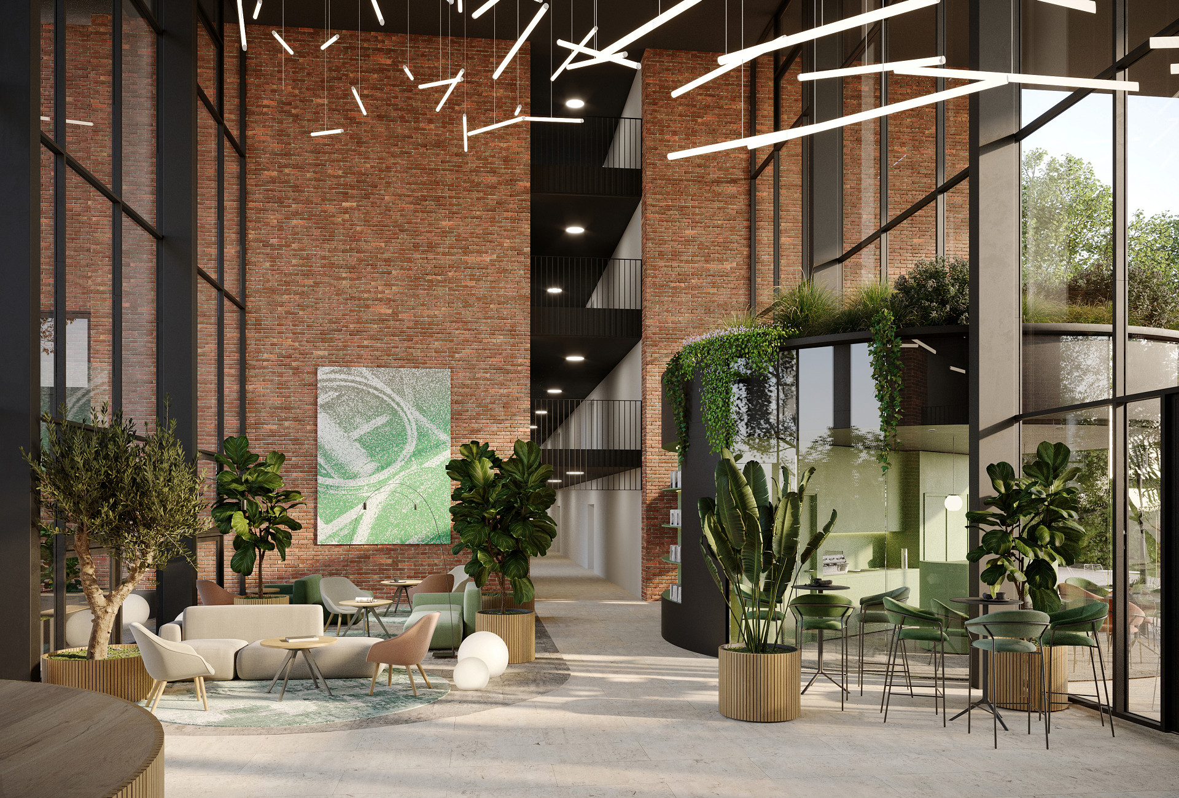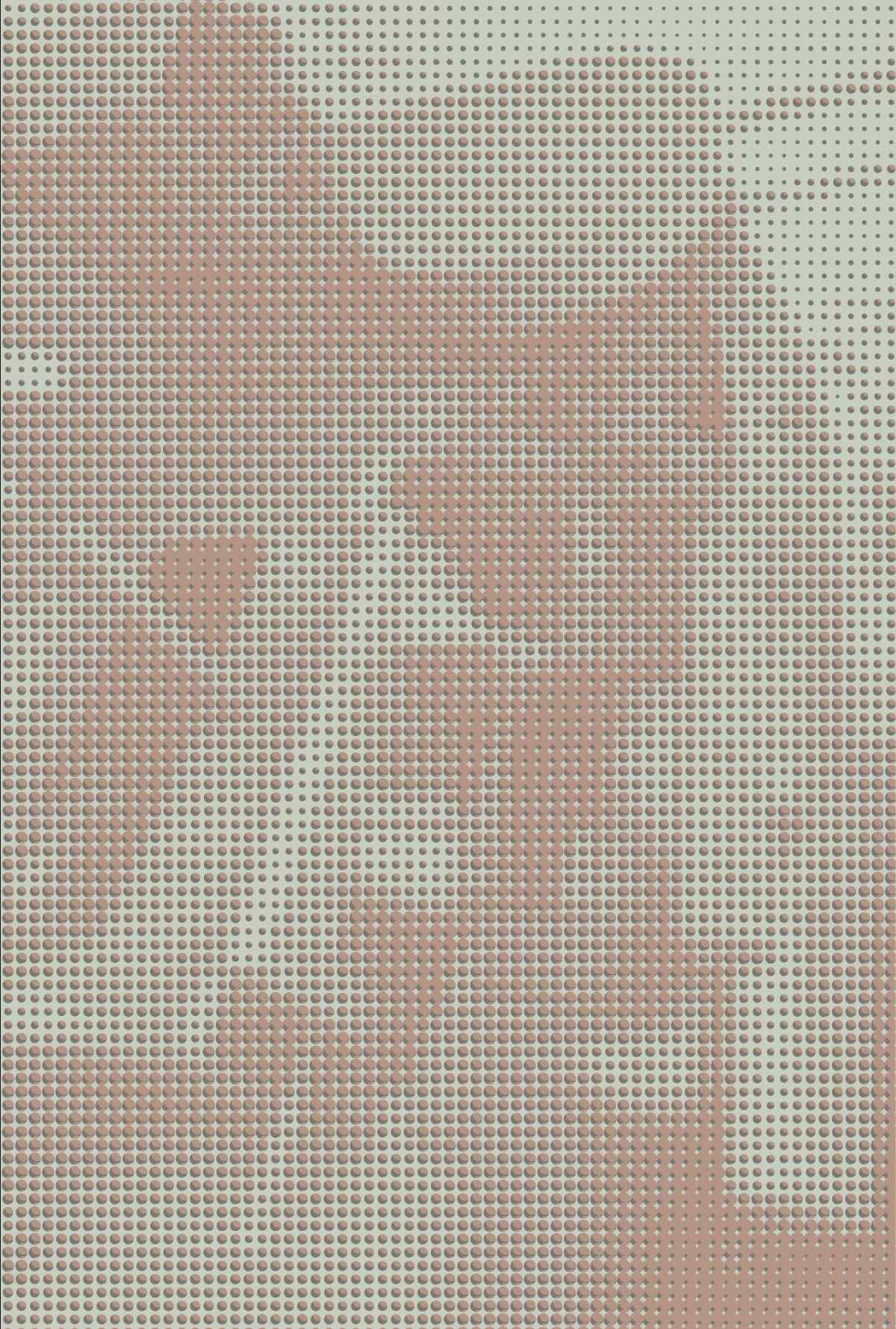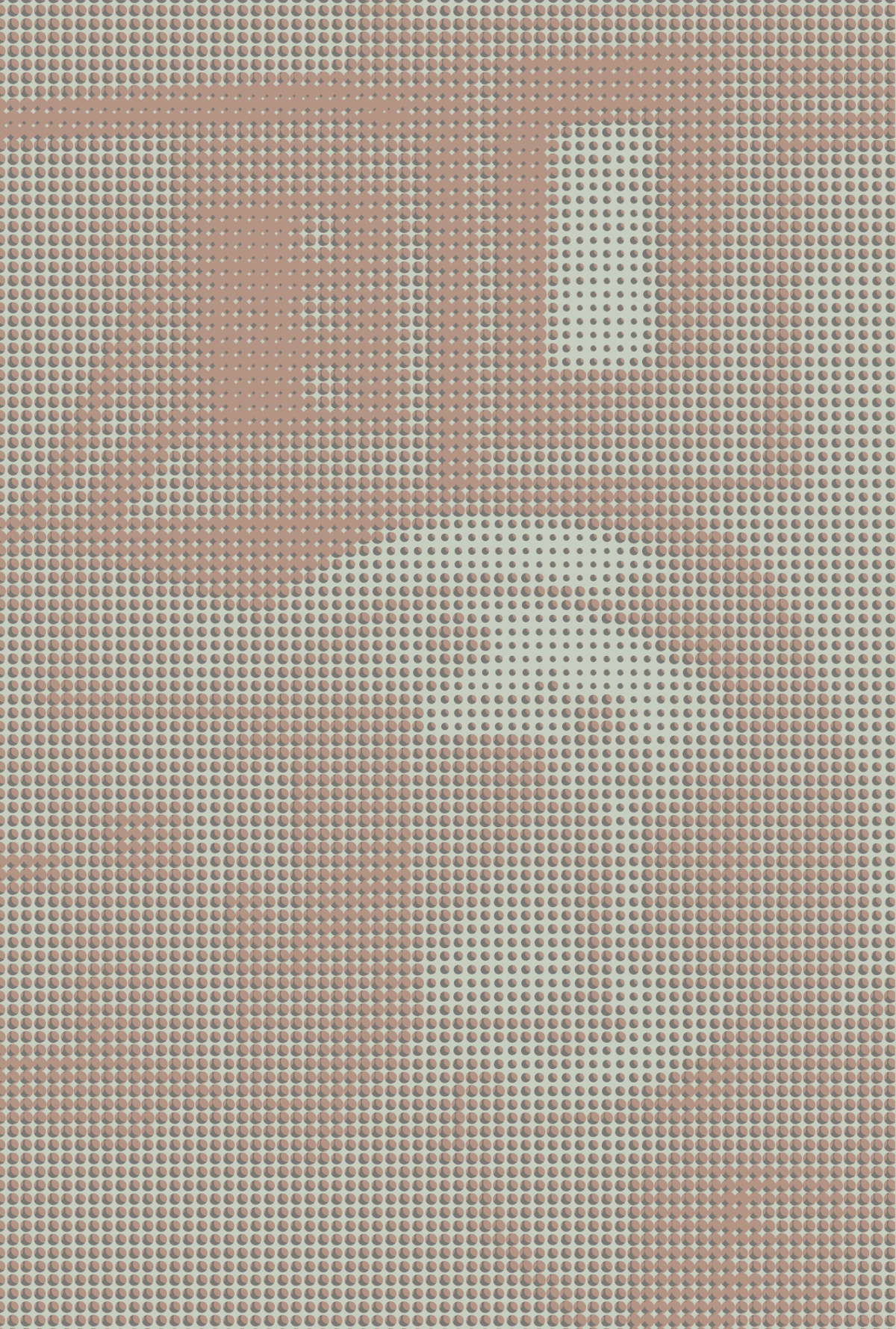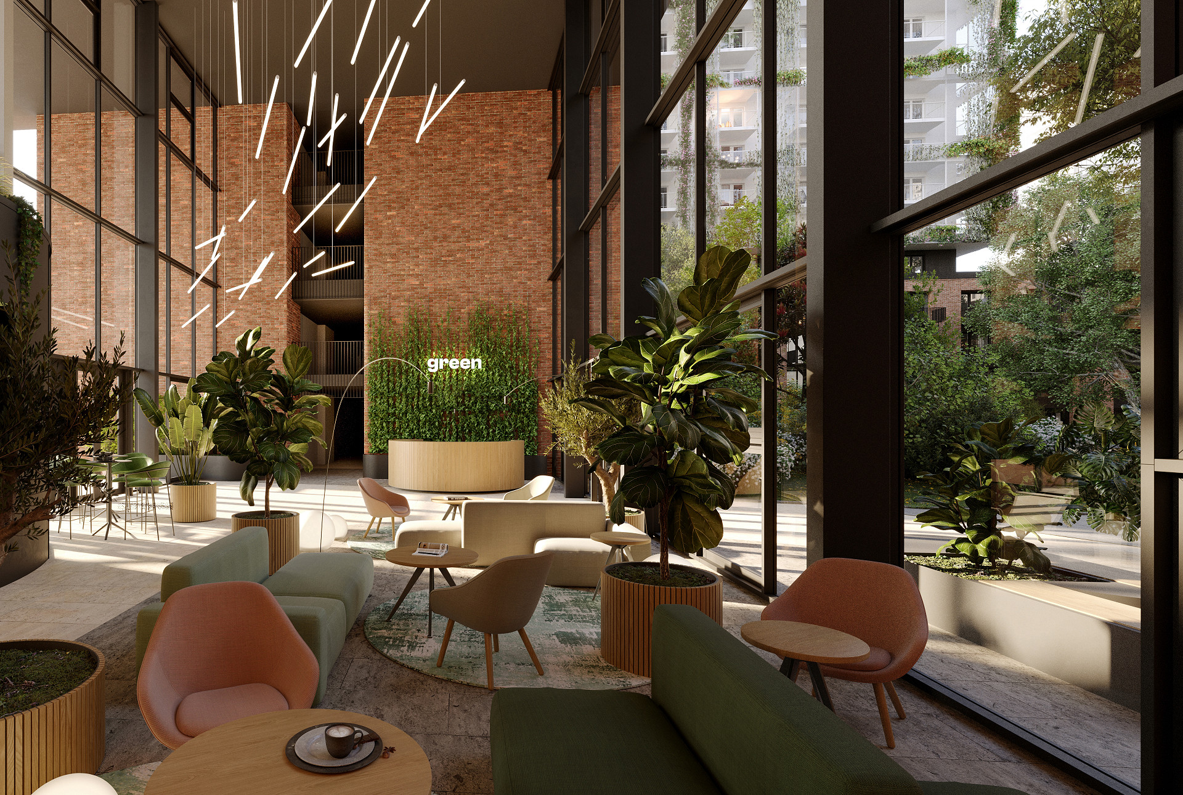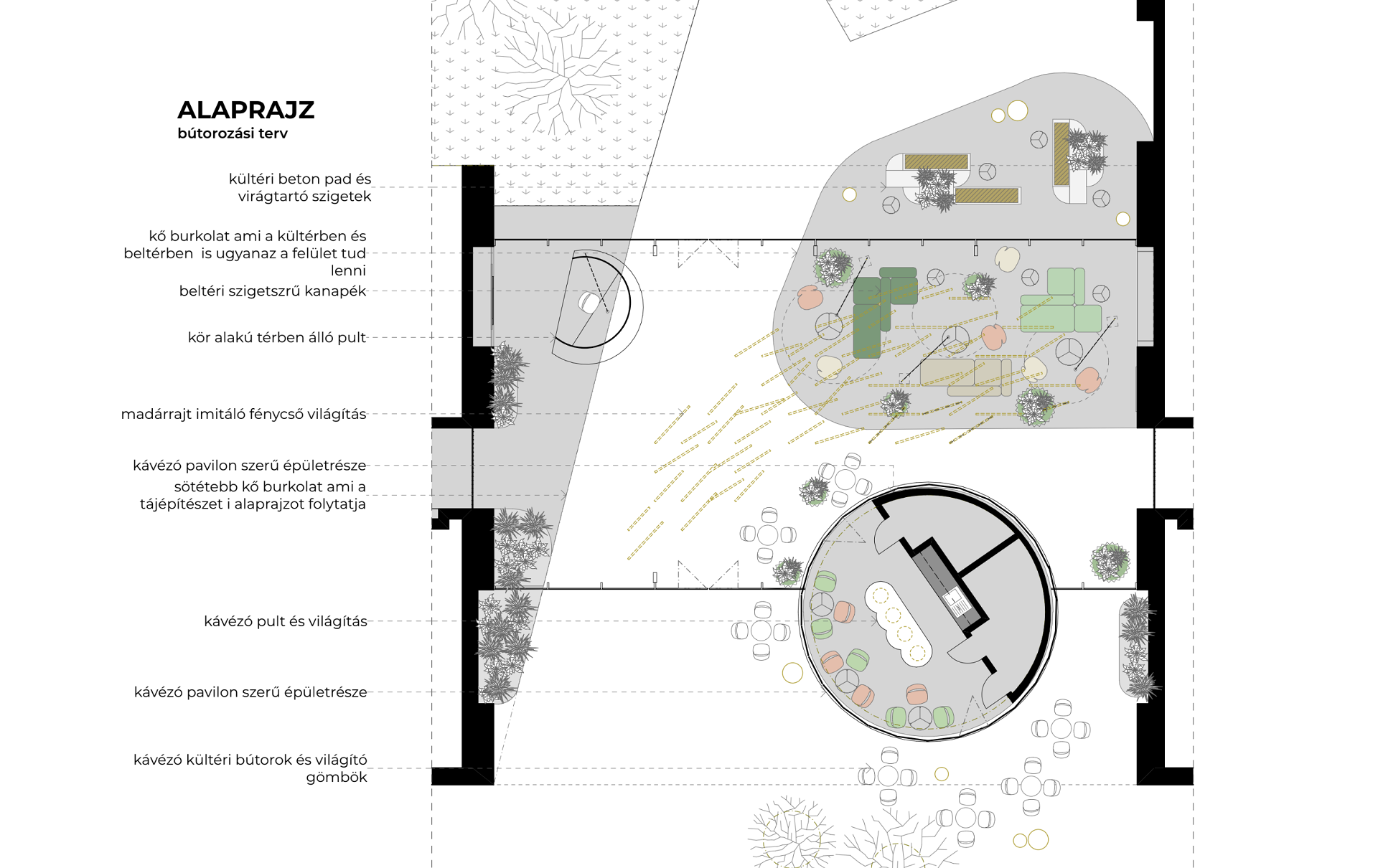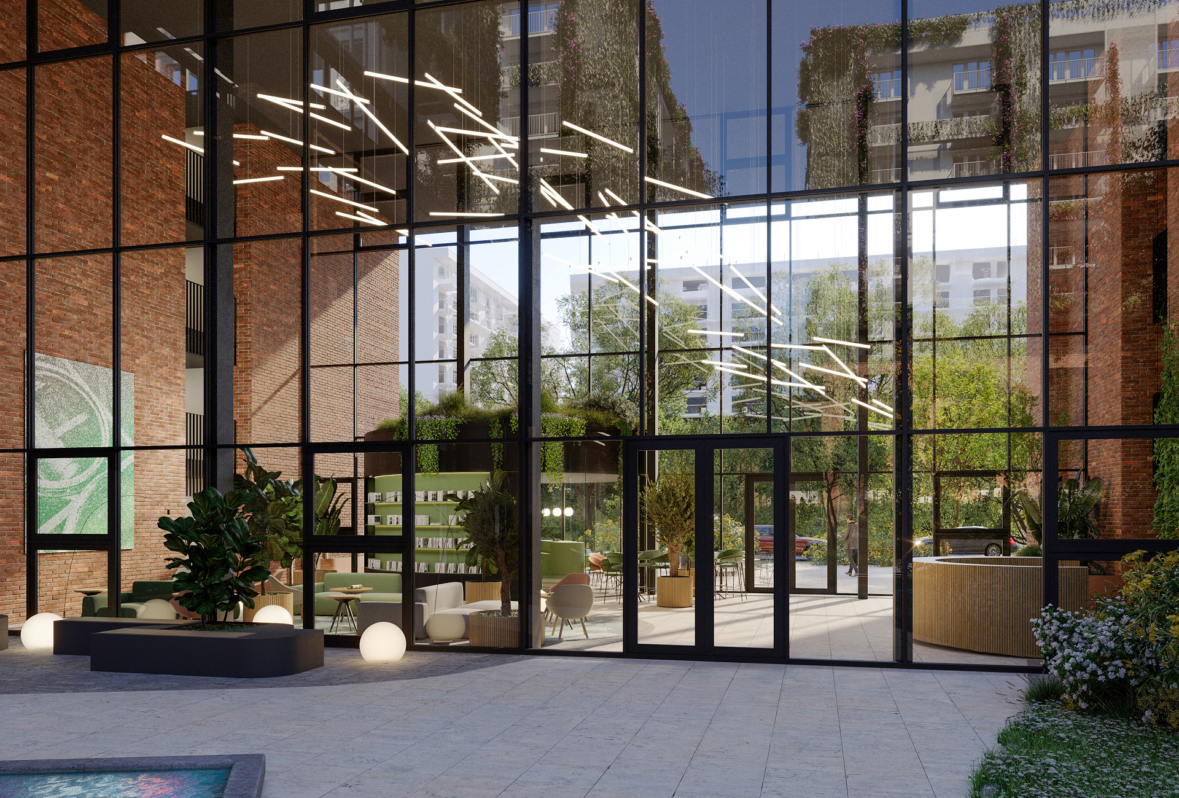Green residential complex lobby and hallway interior desing and wayfinding system design, 1680 m2
Budapest, Hungary
Partner: Hajnal Architects
2022
Metrodom Green is a residential development with 508 apartments in the heart of Budapest’s earlier industrial district. We designed the interior and wayfinding signage design of the circulation areas and the lobby spaces, as well as the cafe in the lobby. The building has an exciting architecture, a framed siting that encloses a nice garden, also a green facade is being created starting from the 6th floor upwards, which will include high-rise roof terraces hence the Green name. The interior design emphasizes the closeness to nature: it tries to blur the boundaries between the outside and the inside and to bring the garden into the interior. This is what we strive for in our choice of materials and in the interior design gestures: natural limestone floor covering identical to the outdoor floor covering, the interior wall covering continues the brick covering on the facade, we have placed a lot of greenery, including tree-sized indoor plants and many wooden surfaces. The main attraction of the lobby is the suspended lighting installation reminiscent of a flock of birds. The cylinder-shaped cafe that cuts into the lobby’s facade also reinforces the indoor-outdoor feeling. The wayfinding signage reflects the building’s layered structure and facade’s use of materials: brick-black-green. The first 4 floors are terracotta in line with the brick facade cladding, the 5th, set back floor is black “cut” and, from the 6th floor upwards it is green in the pattern of the green facade. As a representation of the house, the main signage plates are layered with the level’s color in accent. We also designed 3 oversized, acoustic surfaced graphics for the lobby areas inspired by the area’s industrial heritage.
The project is currently under construction.
