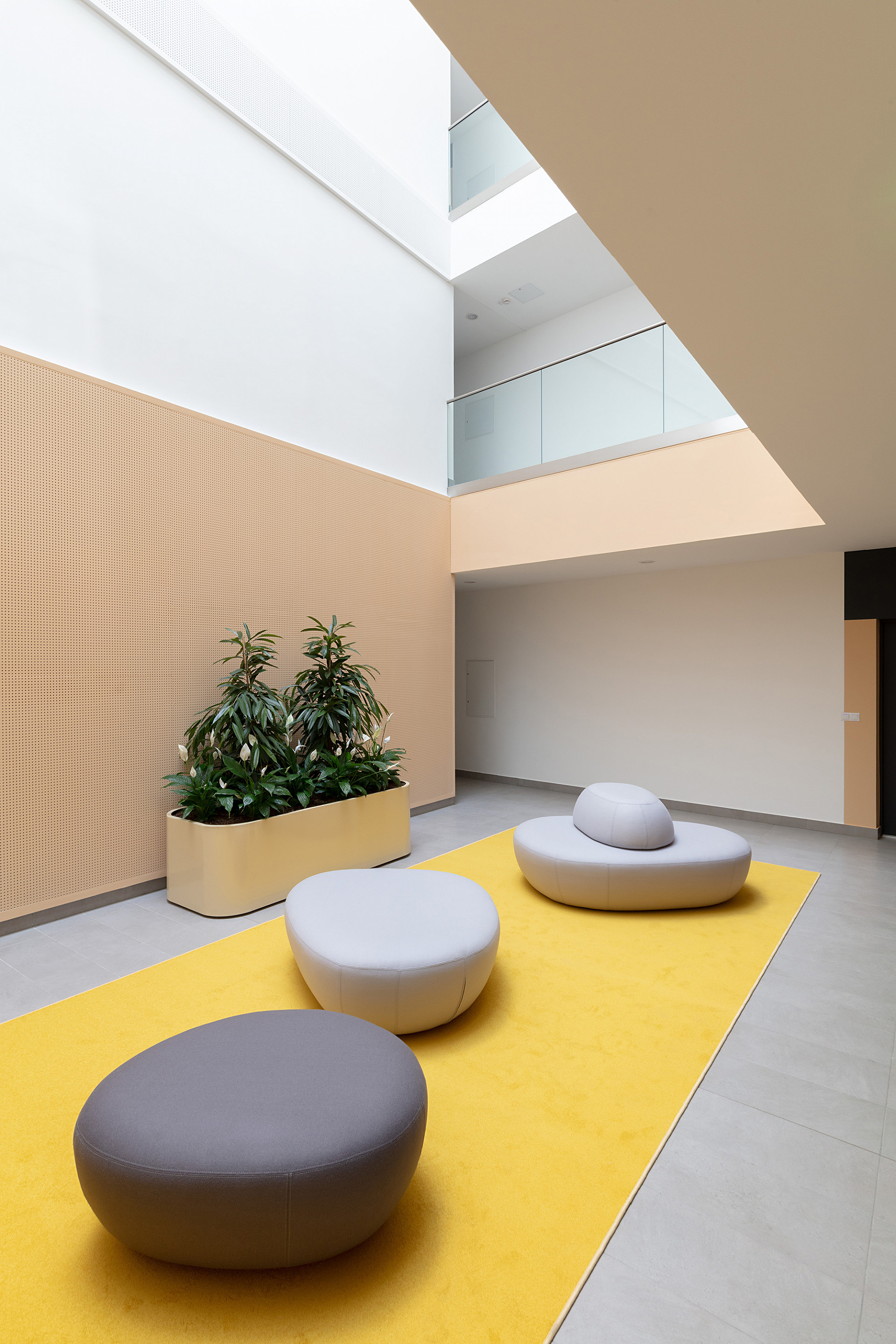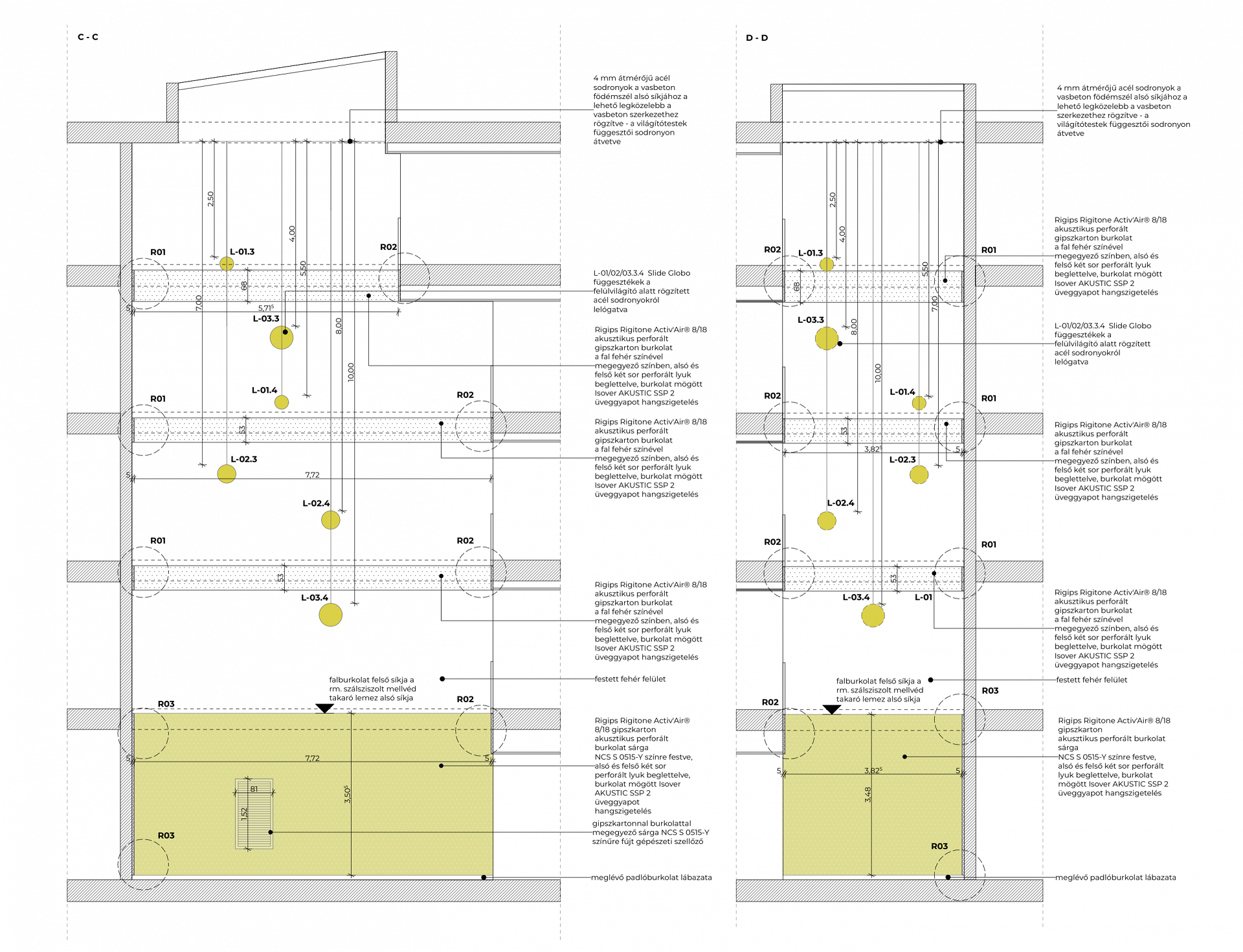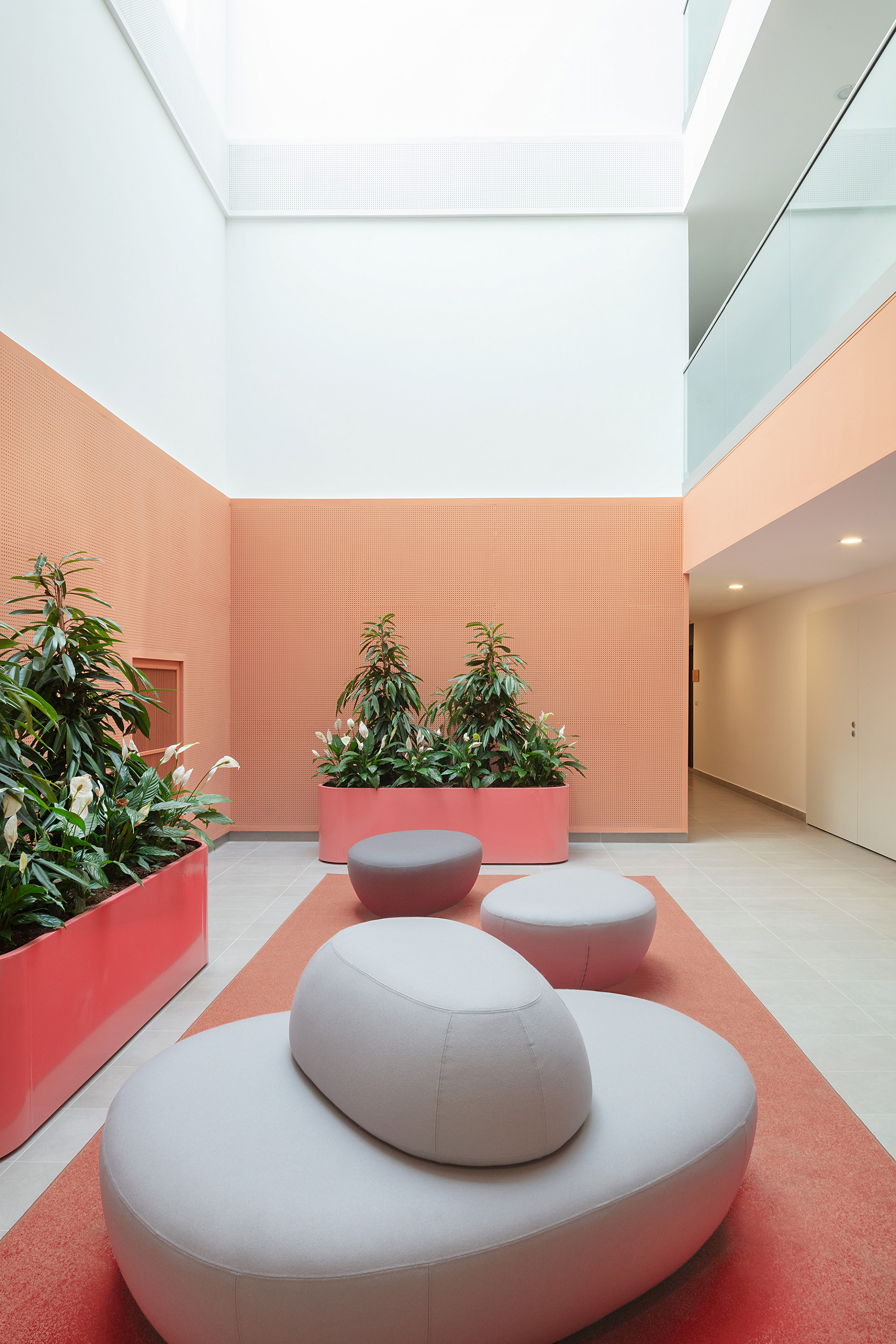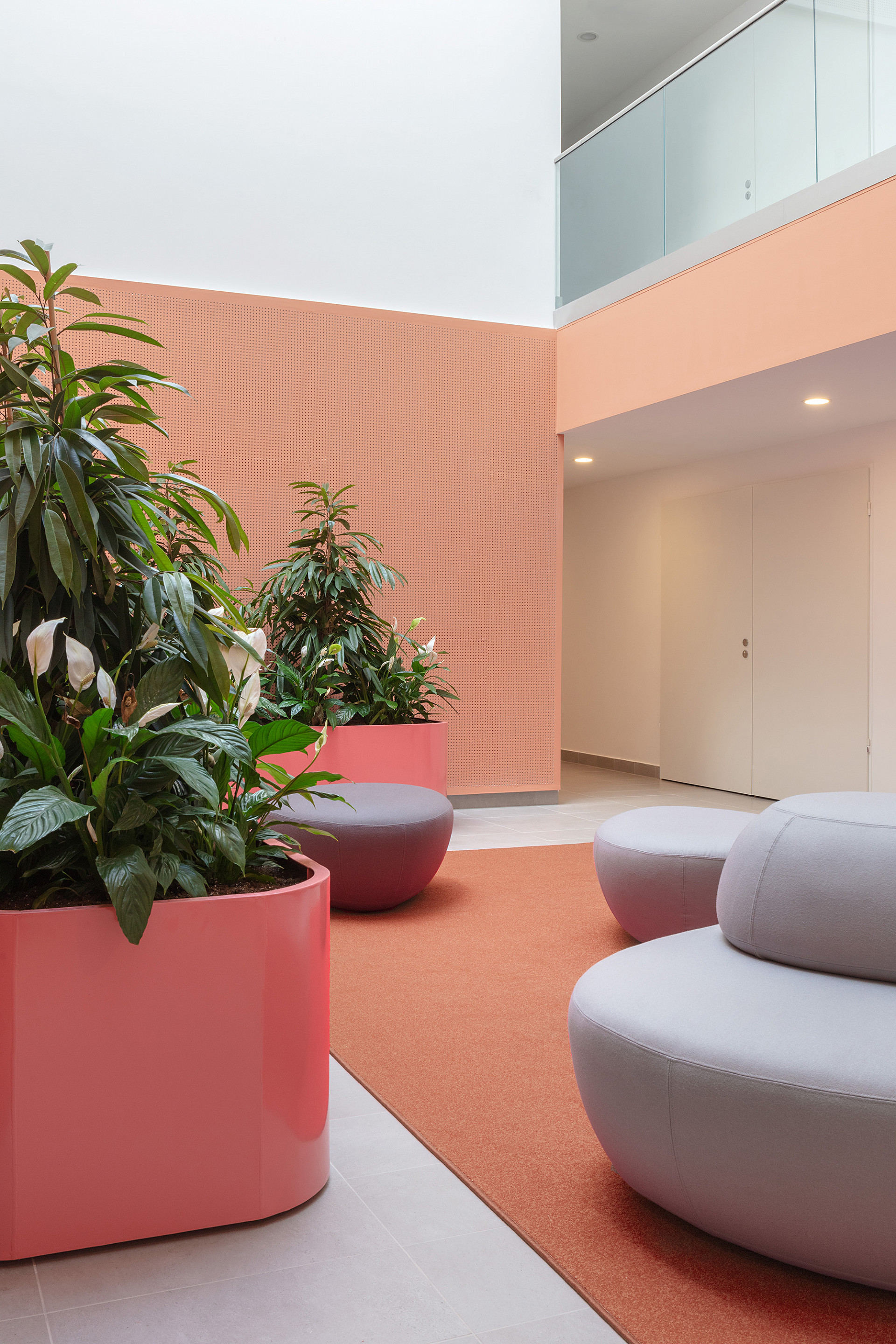Csalogány 43 atrium interior design, 150 m2
Budapest, Hungary
Client: OTP Ingatlan
Partner: Hajnal Architects
Photo: Tamás Bujnovszky
2020
We created the interior design of the atrium spaces for the 17,000 m2 gross floor area residential building complex designed by Hajnal Architects. The 3 and 5 level high atriums have huge skylights, through which the ever-changing sky can always be seen. This natural effect is developed further at the ground level by the custom made organic shaped planter islands and the gravel-like seating furniture. The building has two stairwell blocks that have been given their own colours to help the orientation: salmon and curry. This brings a pop of color for the otherwise neutral interiors. Using these two colours, the atriums have a perforated cladding. This improves the space’s acoustics. At the above levels, the colourful cladding simplifies into white ring claddings which adds-on a relief-effect to the multi-level high space. As the first stop to arrive home, giving a sense of coziness, a large, cheerful rug accentuates the atrium spaces.




