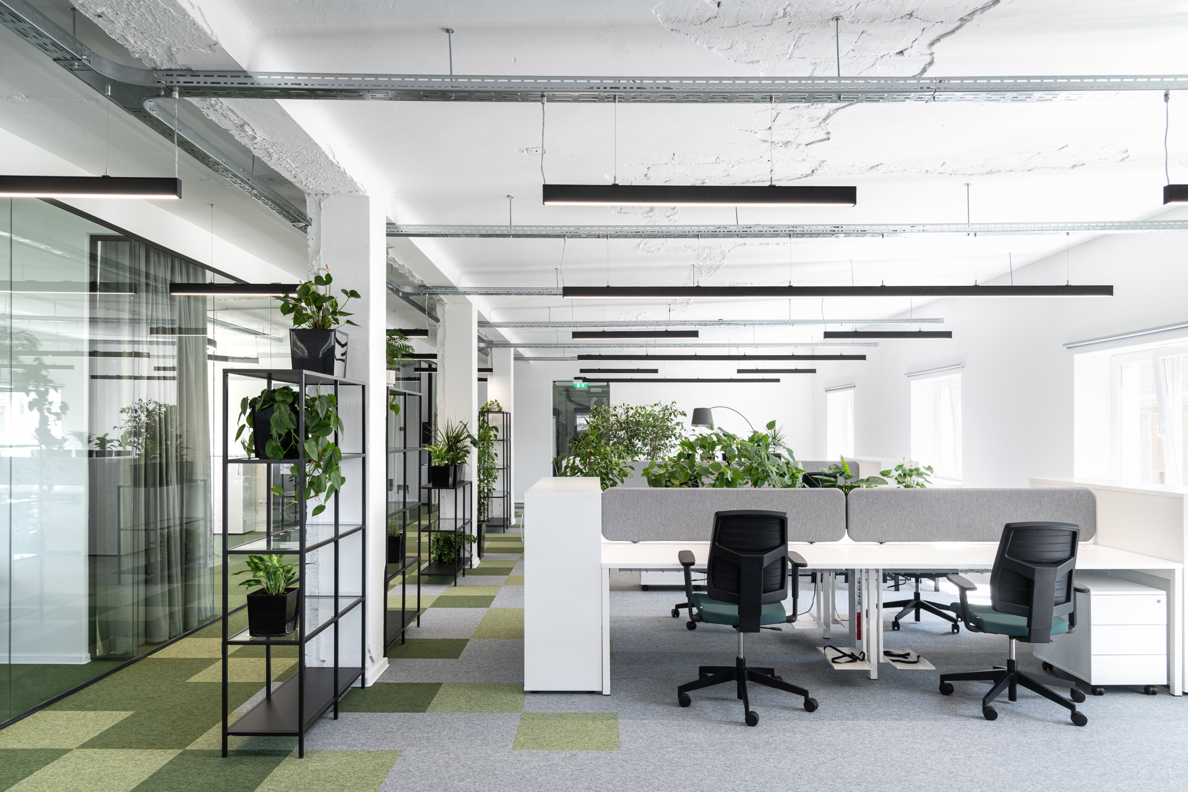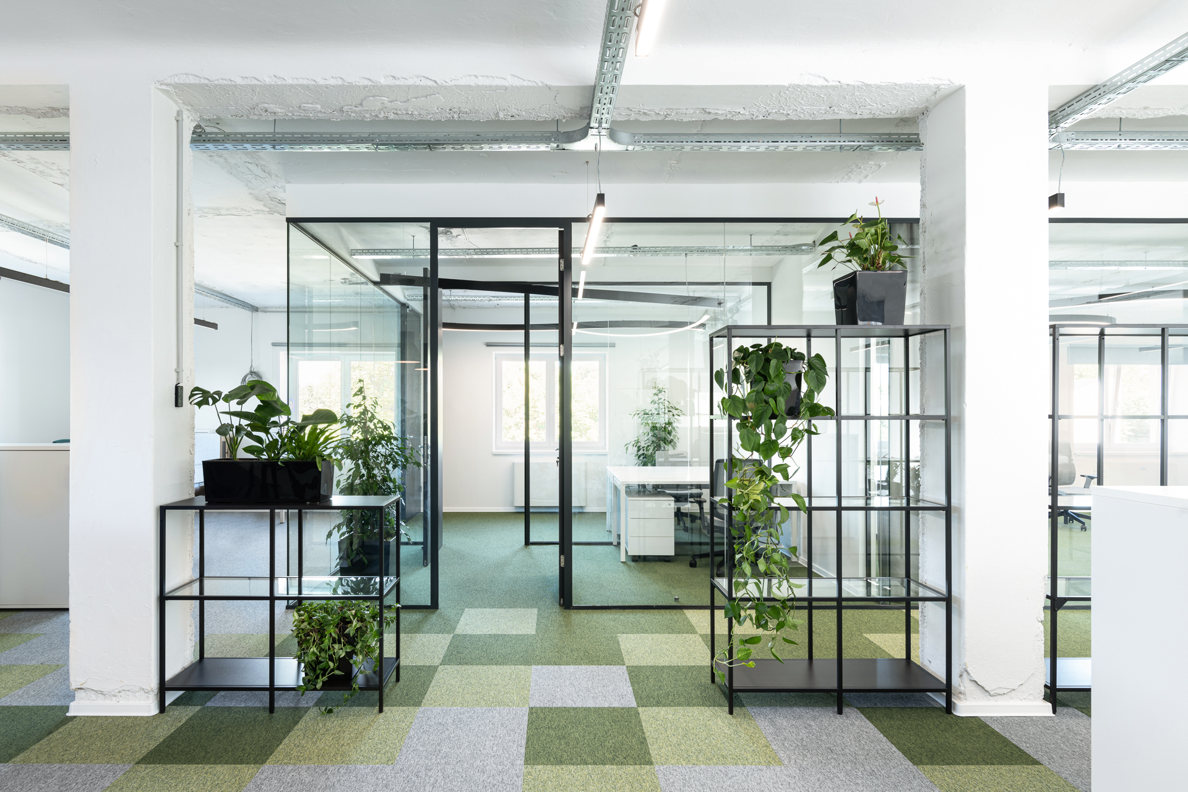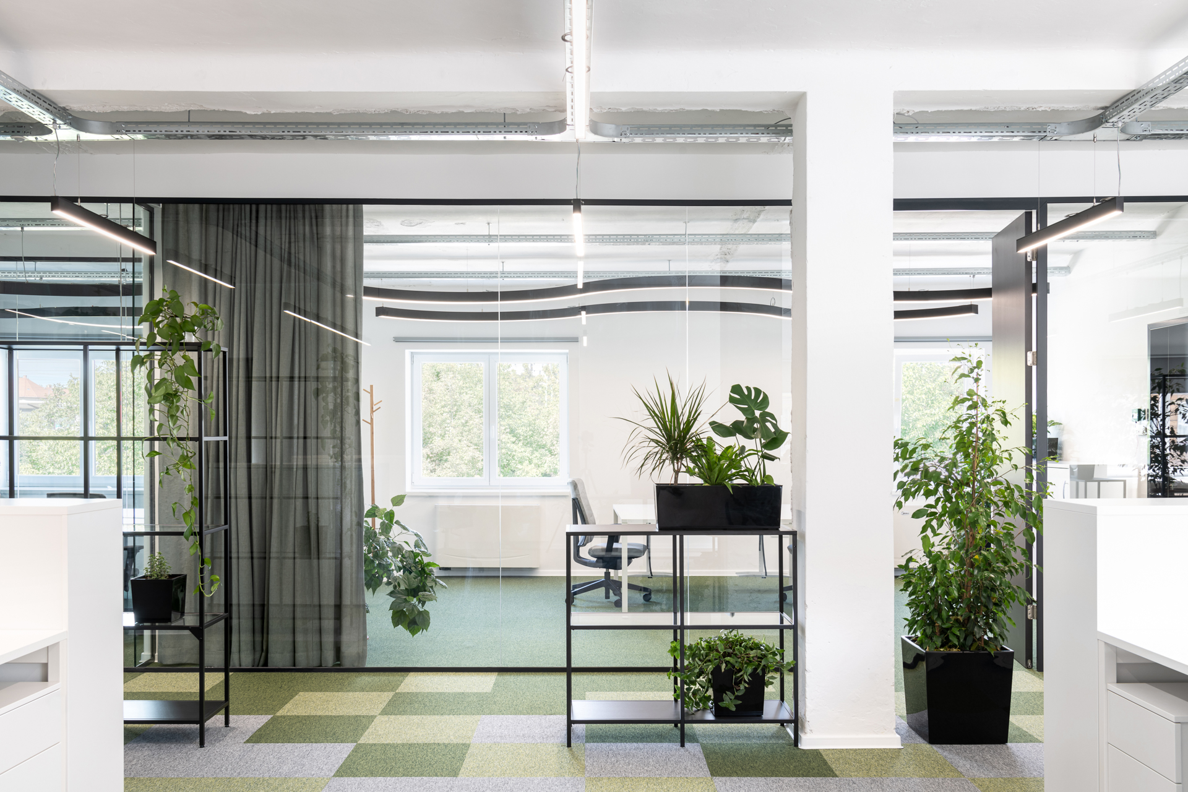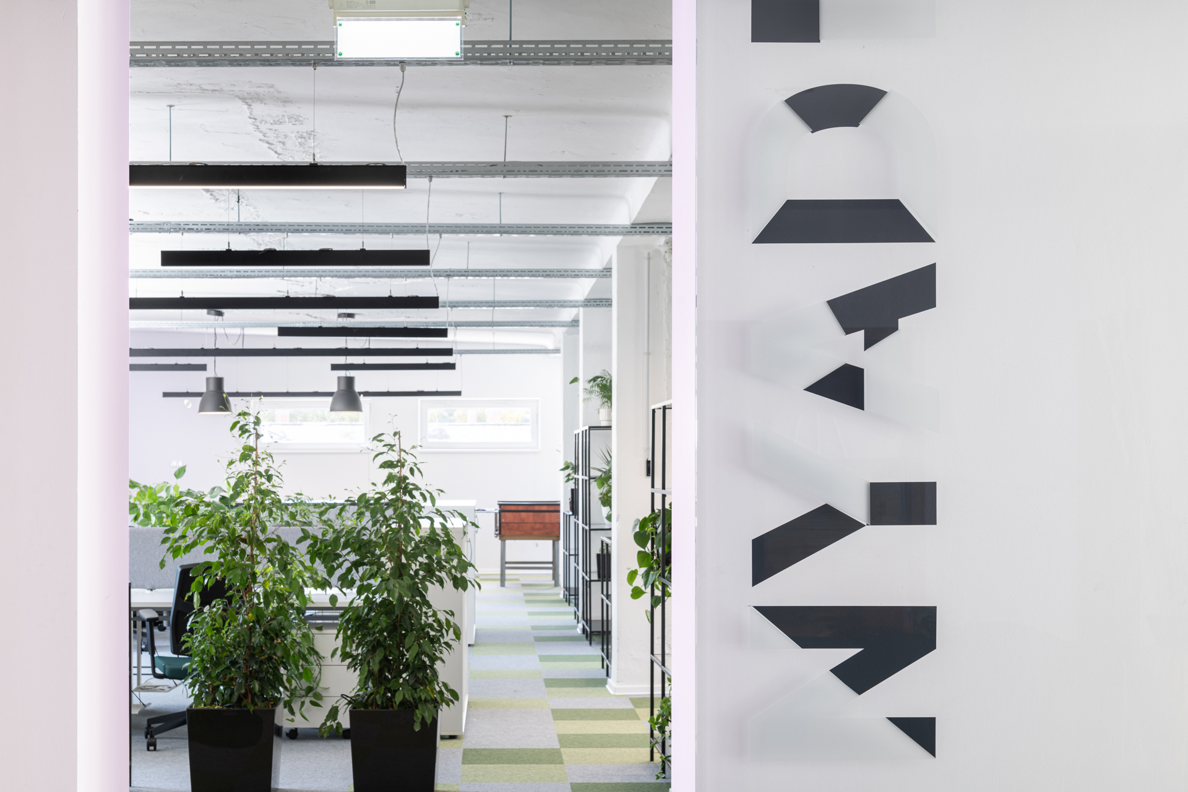Budafok office interior design, 330 m2
Budapest, Hungary
Client: Hunyadi Kft.
Photo: Norbert Juhász
2020
The energetic instrument manufacturer and administration center is located in the Danube-side industrial area of Budafok. The office building used to have an industrial function and it has a ground floor plus one storey. The contiguous space upstairs is sunny, divided in the middle by concrete columns, with a simple rectangular geometry. The aim was to create a clear, open and functional office space and to separate only those rooms whose function makes it necessary. In order to maintain the industrial airiness of the space we used glass walls. The design concept is thoughtful and consistent, associating the industrial context with the idea of a modern but friendly office. The raw, painted concrete texture left on the ceiling and columns, what creates an exciting contrast with the new glass walls, smooth plastered surfaces and new office furniture. The monochrome interior is complemented by shades of green color, which was used in the furnitures, the carpet pattern and plants to match the profile and image of the company.









