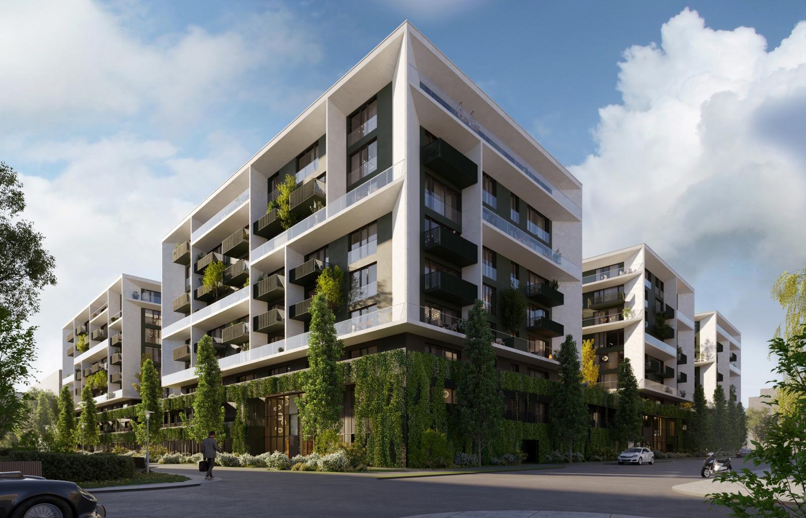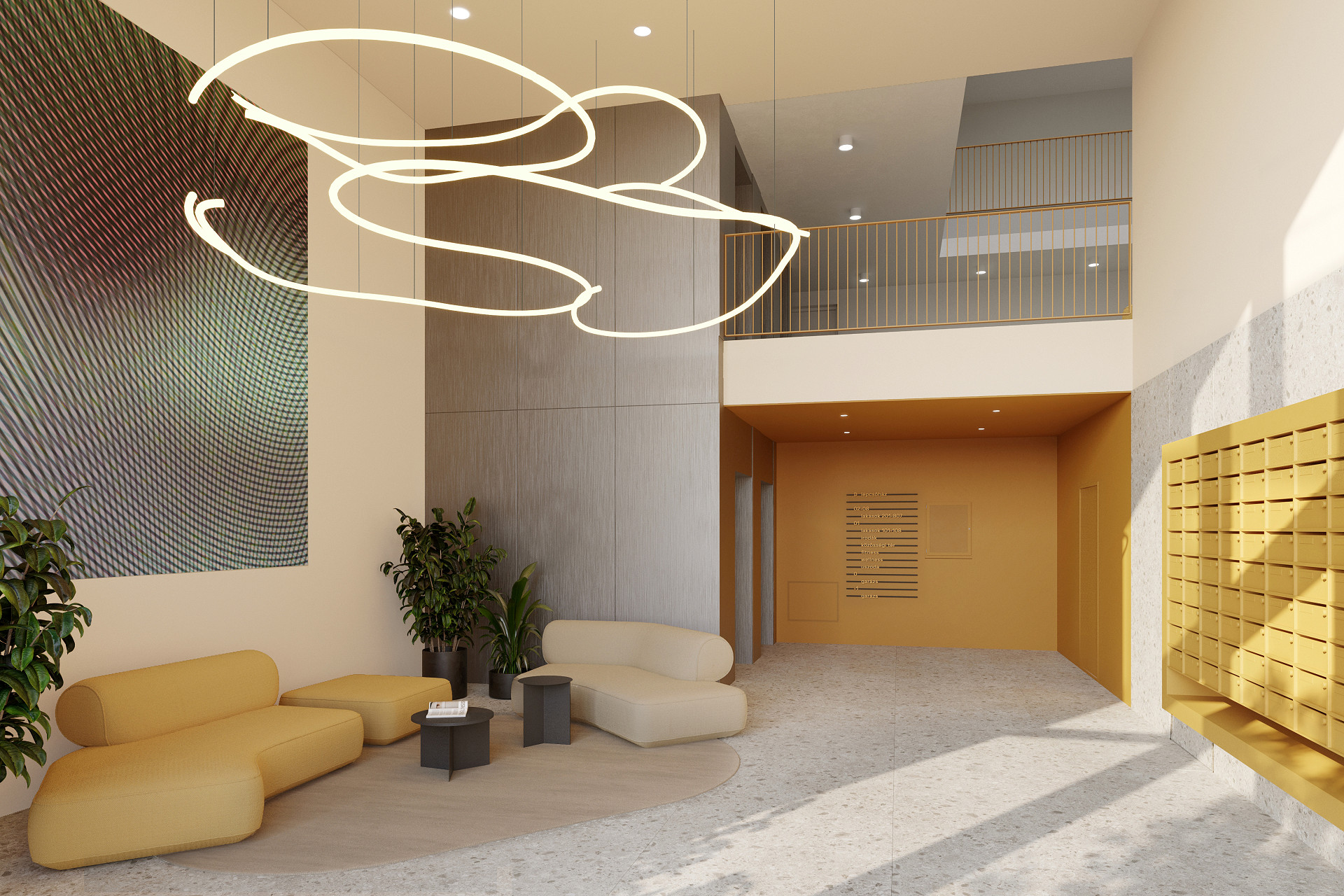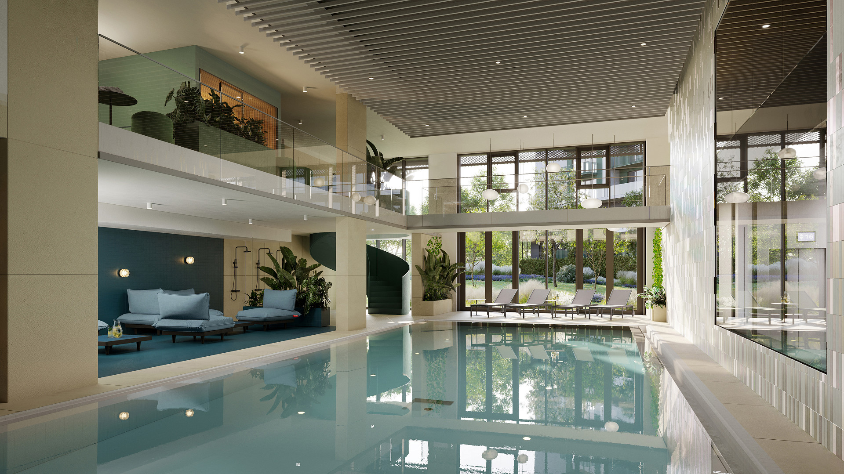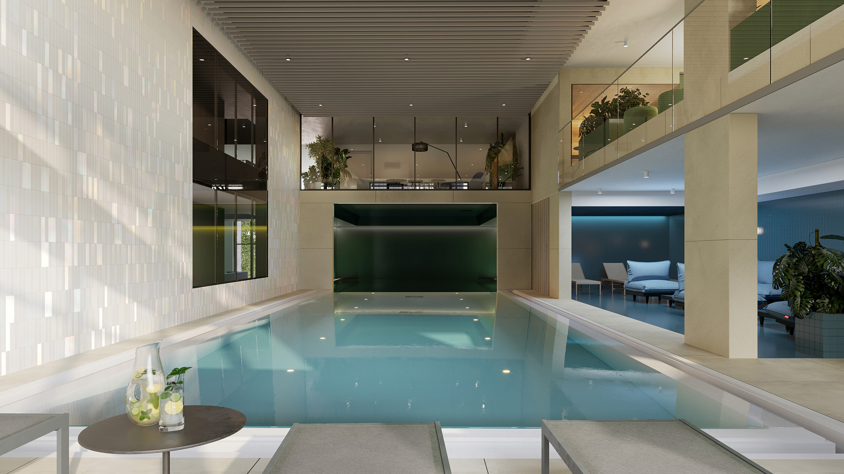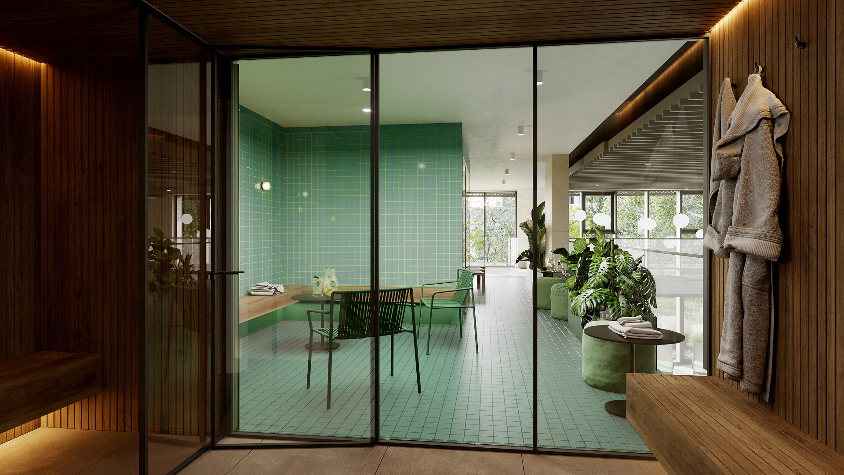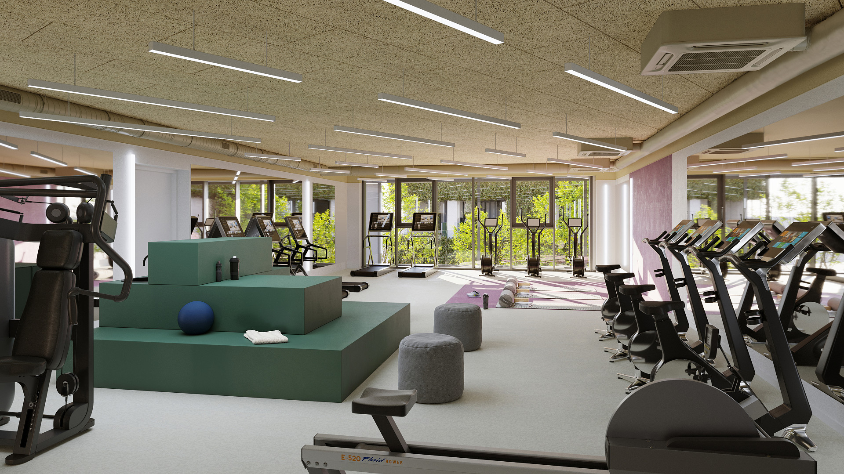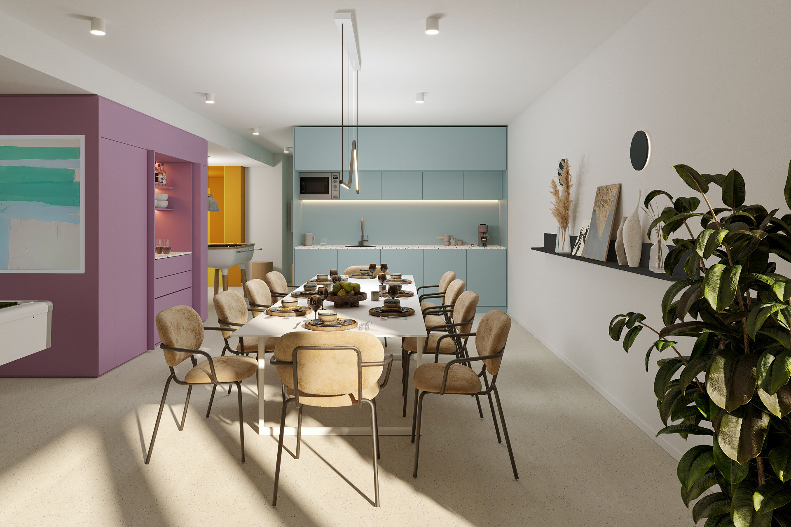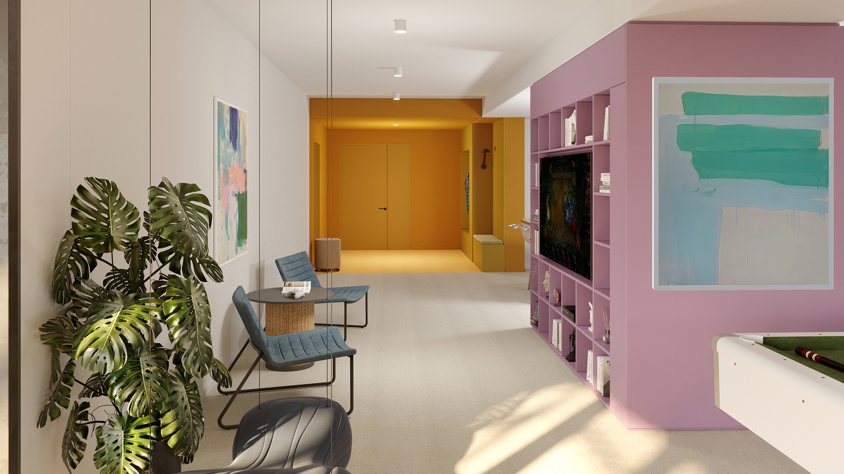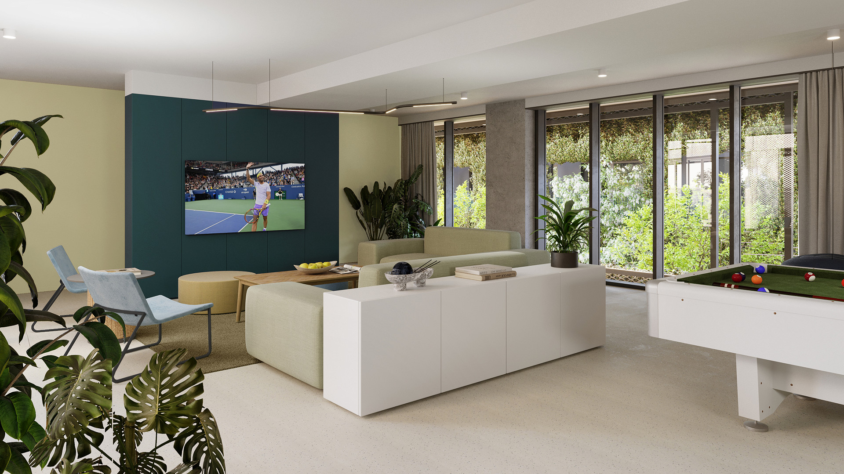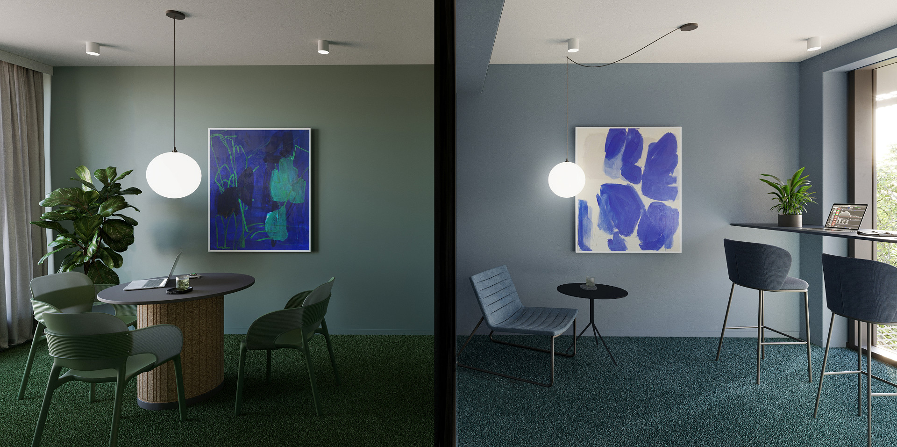Beat residential complex community spaces interior design and wayfinding system, 810 m2
Budapest, Hungary
Client: Metrodom
Partner: Hajnal architects
2023
The Metrodom Beat development houses nearly 450 apartments near the river Danube in Budapest, XIII. district. The interior design encompasses the ground floor lobby spaces of the Metrodom BEAT residential building, the first-floor communal apartment, fitness room, swimming pool-wellness area, the associated dressing room block, and the general circulation corridors and atrium spaces. This concept extends throughout the interior design in terms of color usage, material selection, decorative graphic patterns, as well as tiling and lighting schemes. The architectural mass of the building’s green façade section is cutted of by the glass walls of the lobby spaces. Entrances are marked as colorful spots within the internal spaces of the lobbies, similar to natural treasures deep within the mountains. The vibrant lobbies bring a pop-inspired, rhythmic playfulness to the house, and helps the orientation. The house has five lobbies, each with its own color coding, aiding residents and visitors in navigation and giving individual identity to each lobby space. Within the color coding of a specific lobby, various tones are used: the general wall surfaces are light, the elevator core receives a darker shade of tiling, and the color of furniture fabric and carpets aligns with this but introduces a contrasting shade, resulting in an exciting interior design harmony in each space. We chose colors with the same depth but differing hues, creating a balanced, pop-inspired color palette. This palette reflects on the facade, accompanies us through the lobby, on elevator cores, and along corridors to the entrance of each apartment. It is also present in the interior of the swimming pool, fitness area, and communal apartment.
