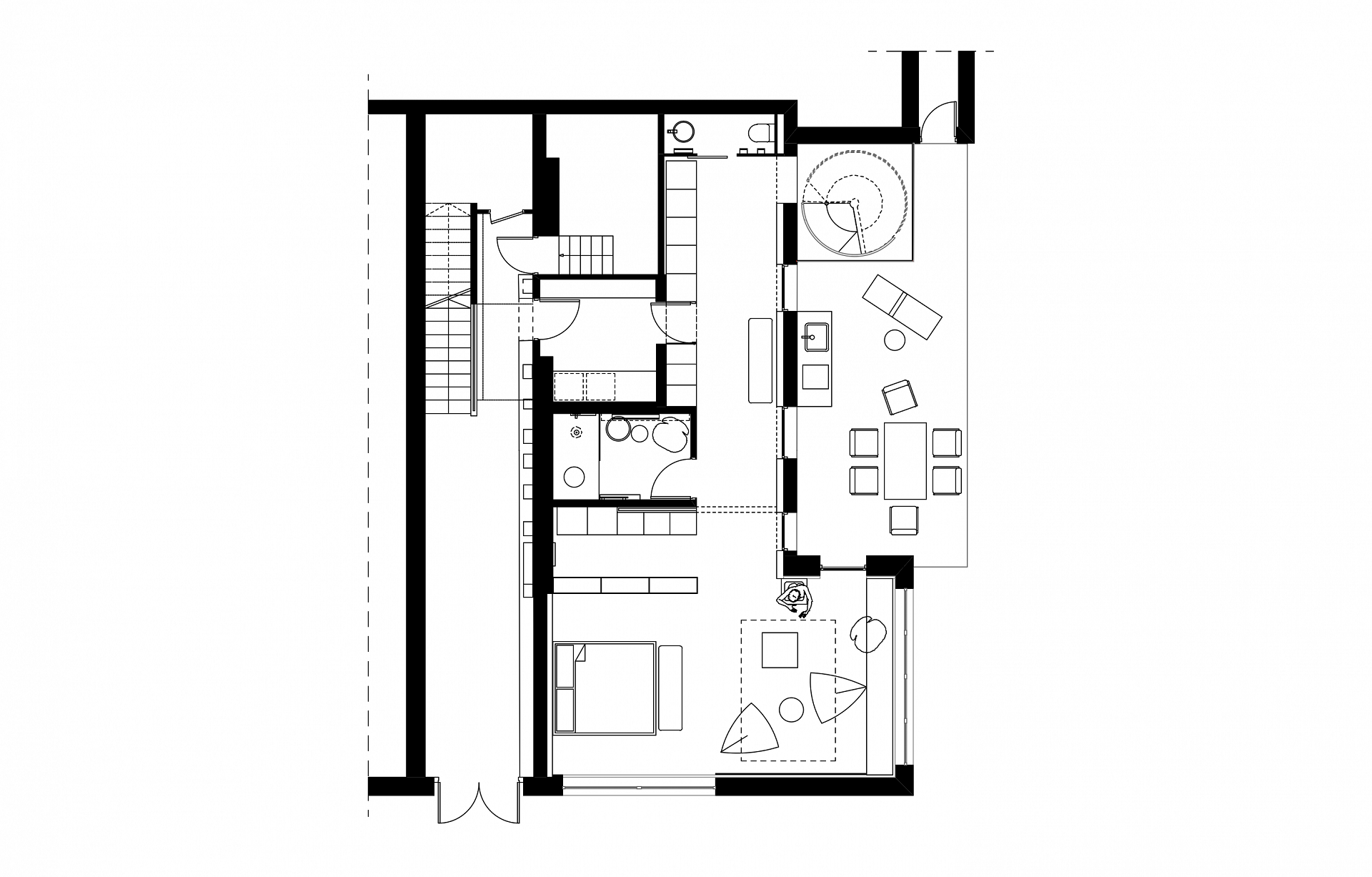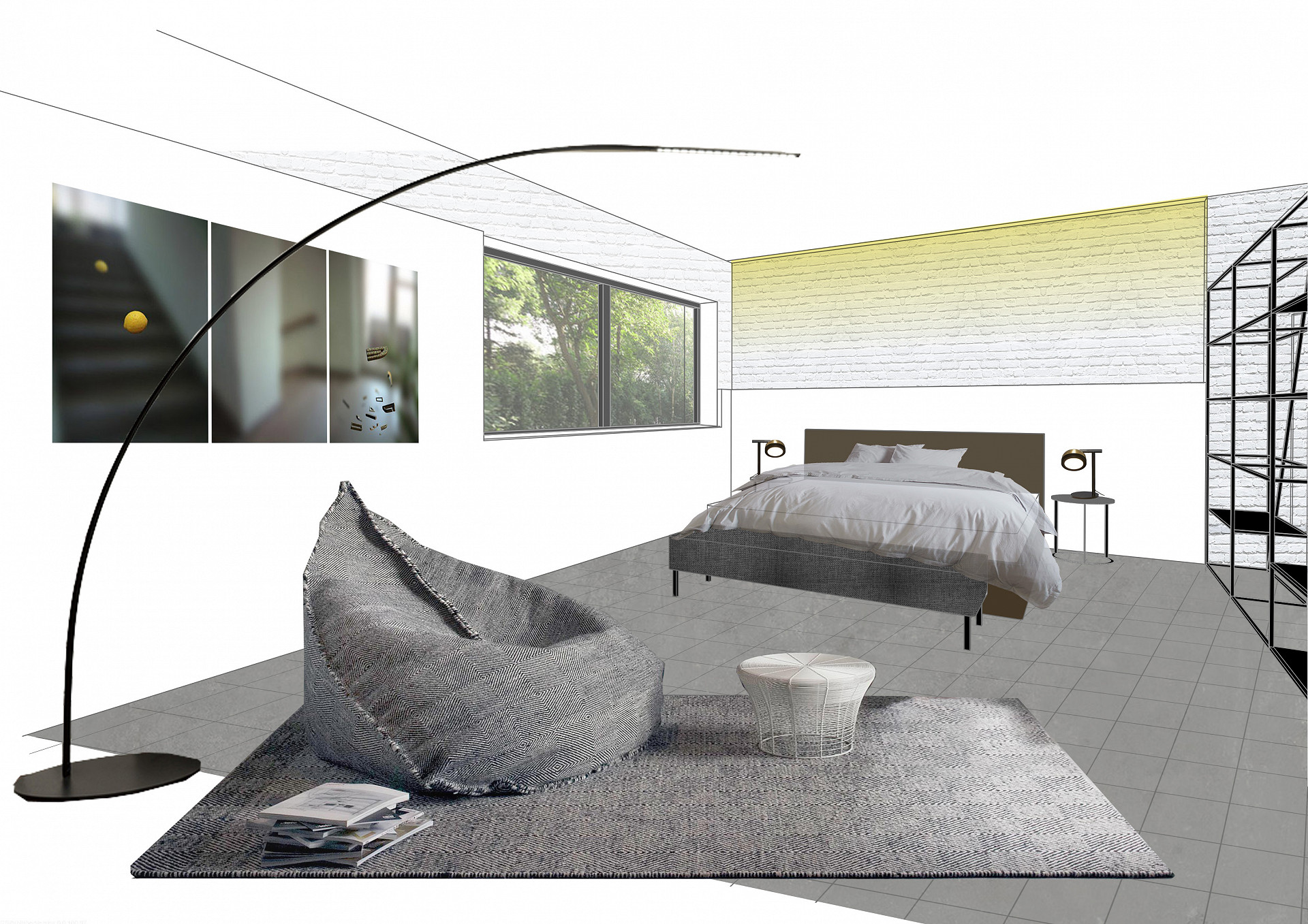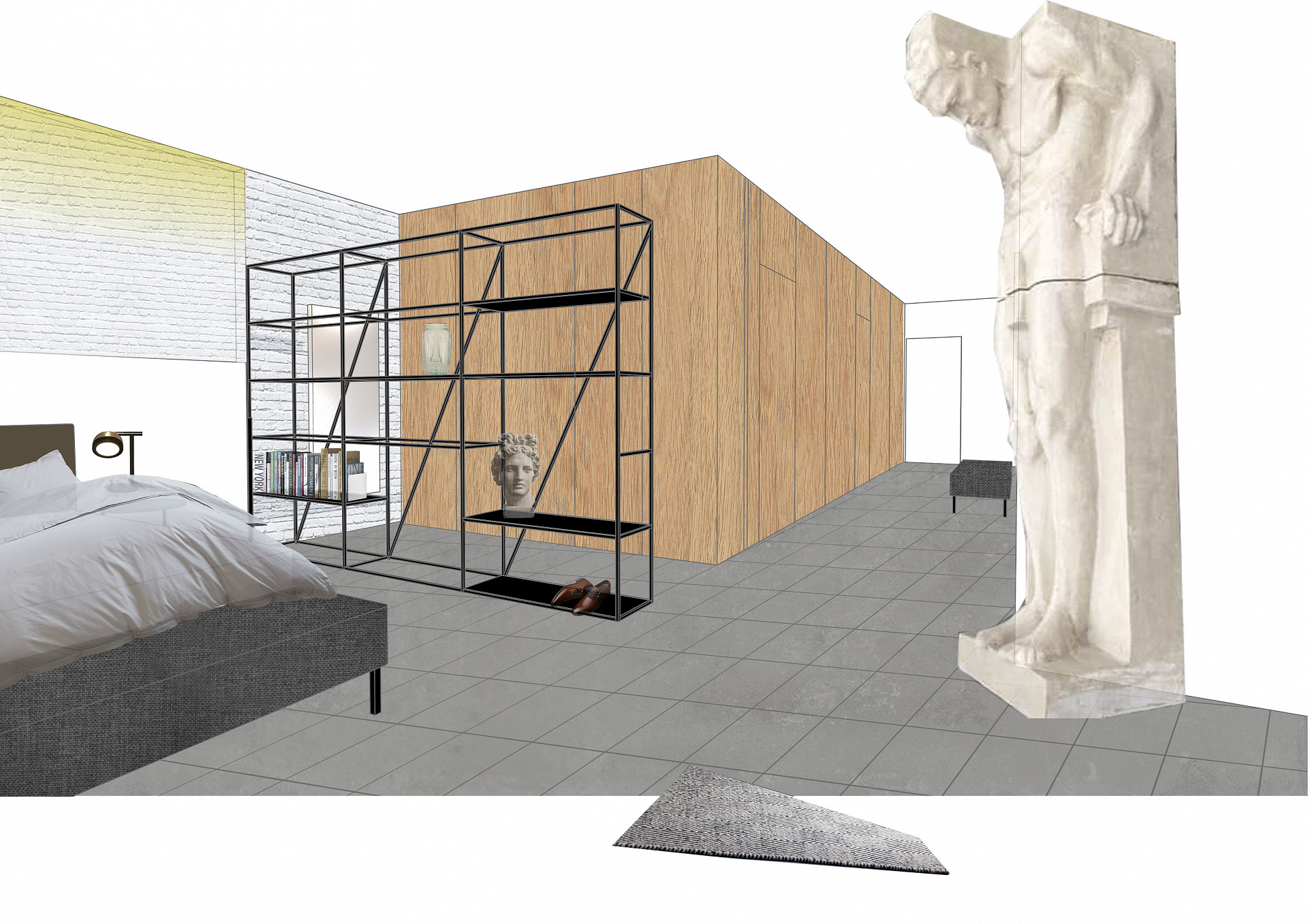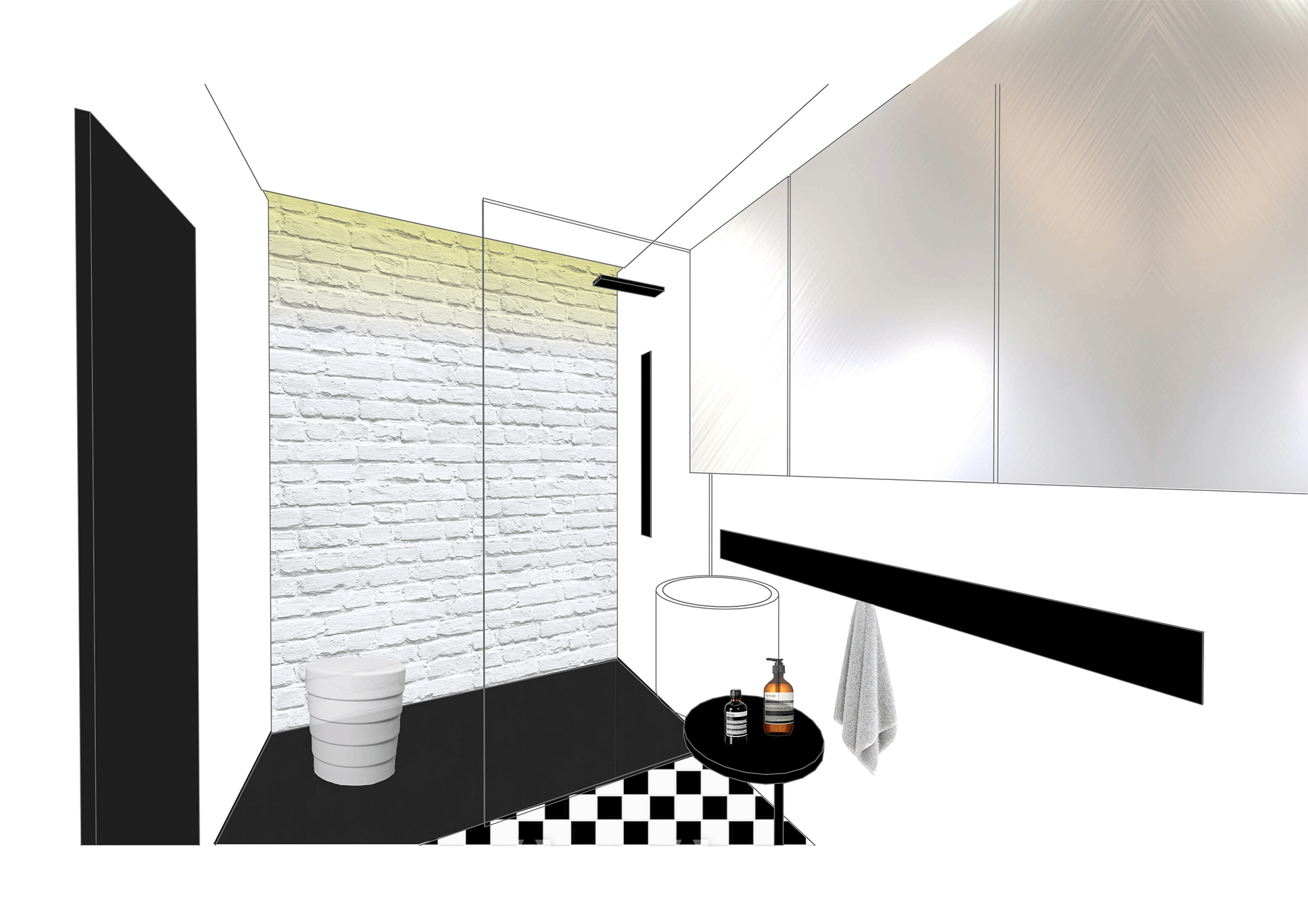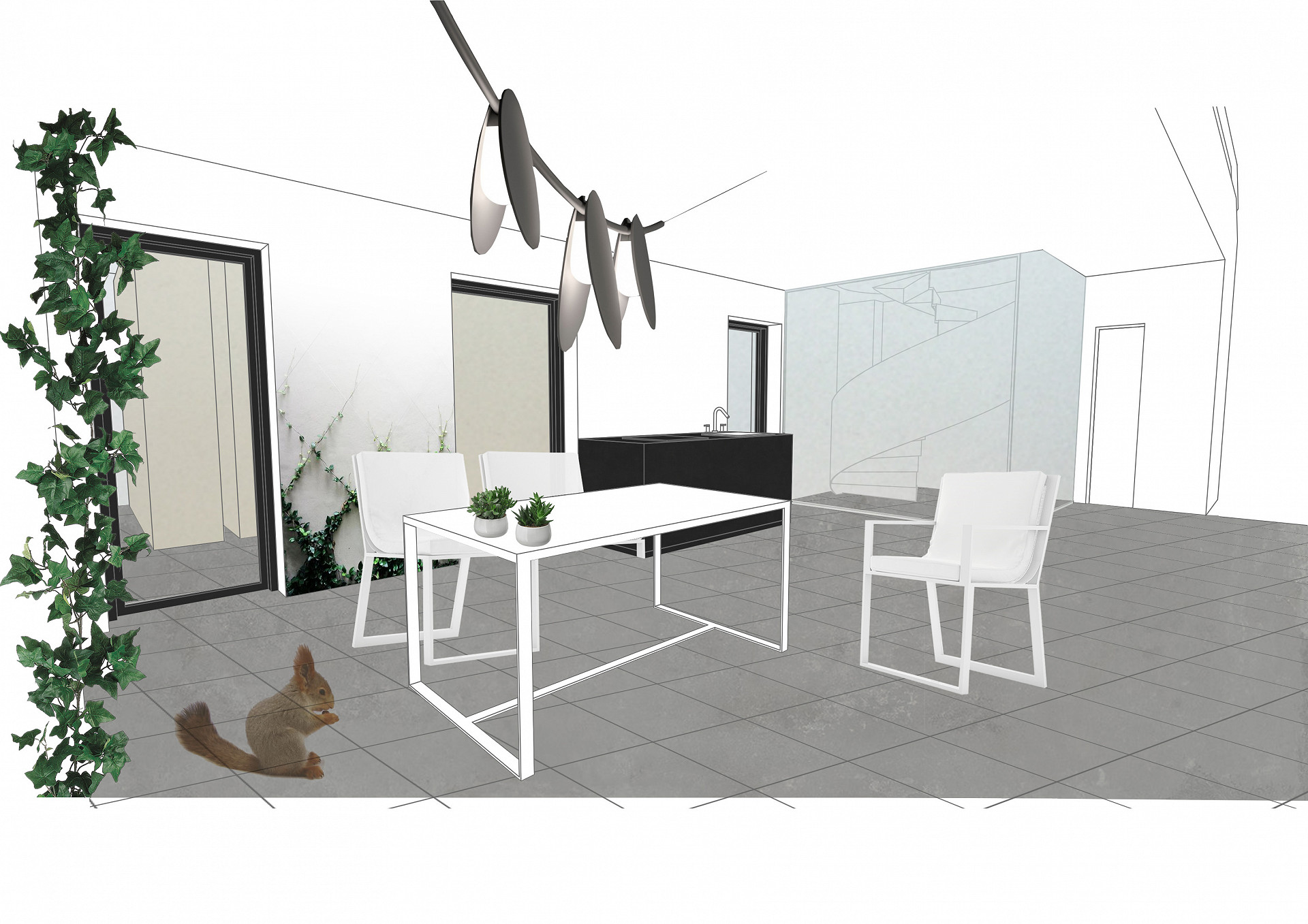Bauhaus villa apartment interior design, 90 m2
Budapest, Hungary
Partner: Rapa architects
2018
Interior design in a Lajos Kozma designed modernist villa for an apartment transformation. In the villa’s ground floor there was earlier a smaller apartment. In this project we designed an extension further in the ground level’s earlier service area for this apartment with a contemporary layout. The main living areas as the study, a bedroom and living room are in one open-space. The smaller service rooms such as ante-room, bathroom, utility-room and wardrobe are concealed in one centralized oak paneling box. This feature allows the flat to have a flot-like spacious feel. Exposed-covered surfaces alternation, contemporary and traditional materials mixture gives an exciting interior overall.
